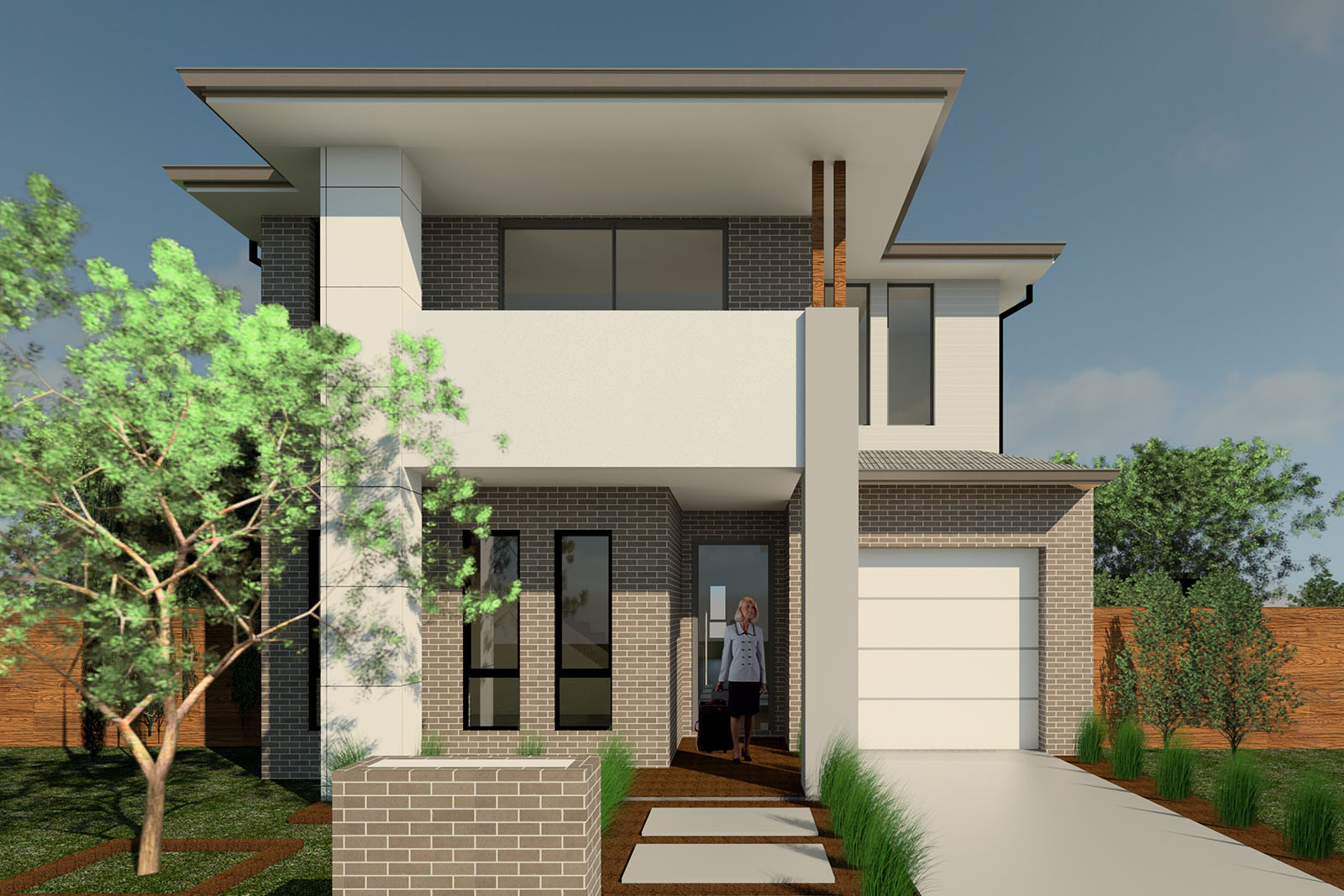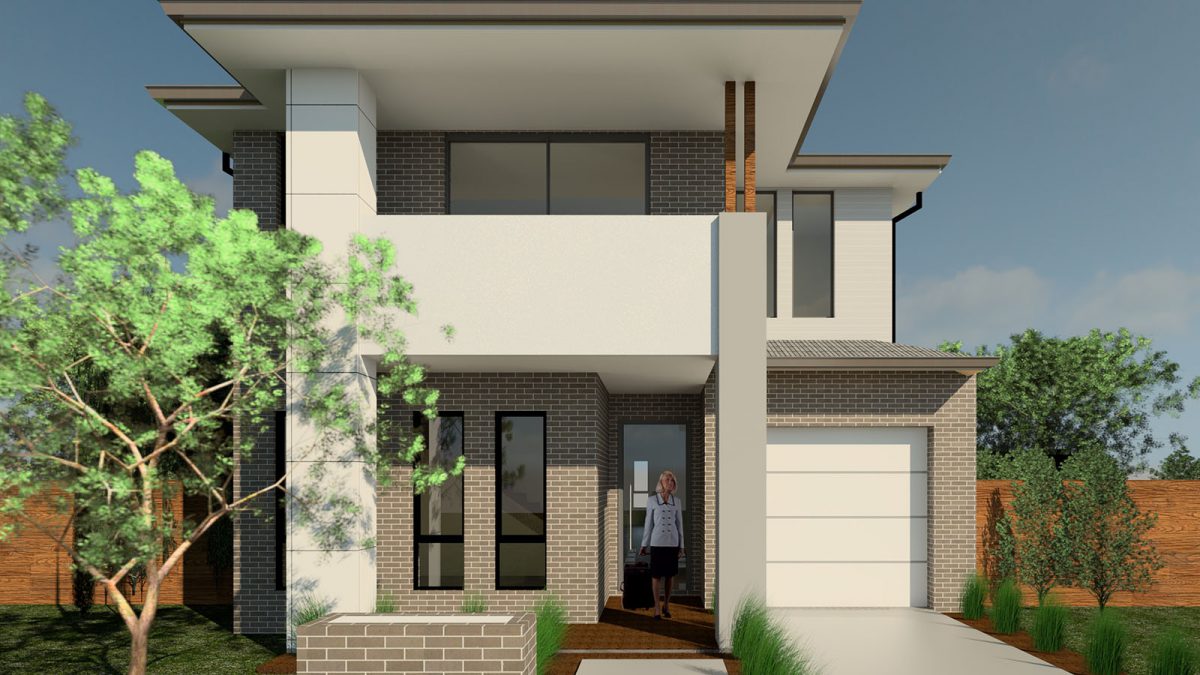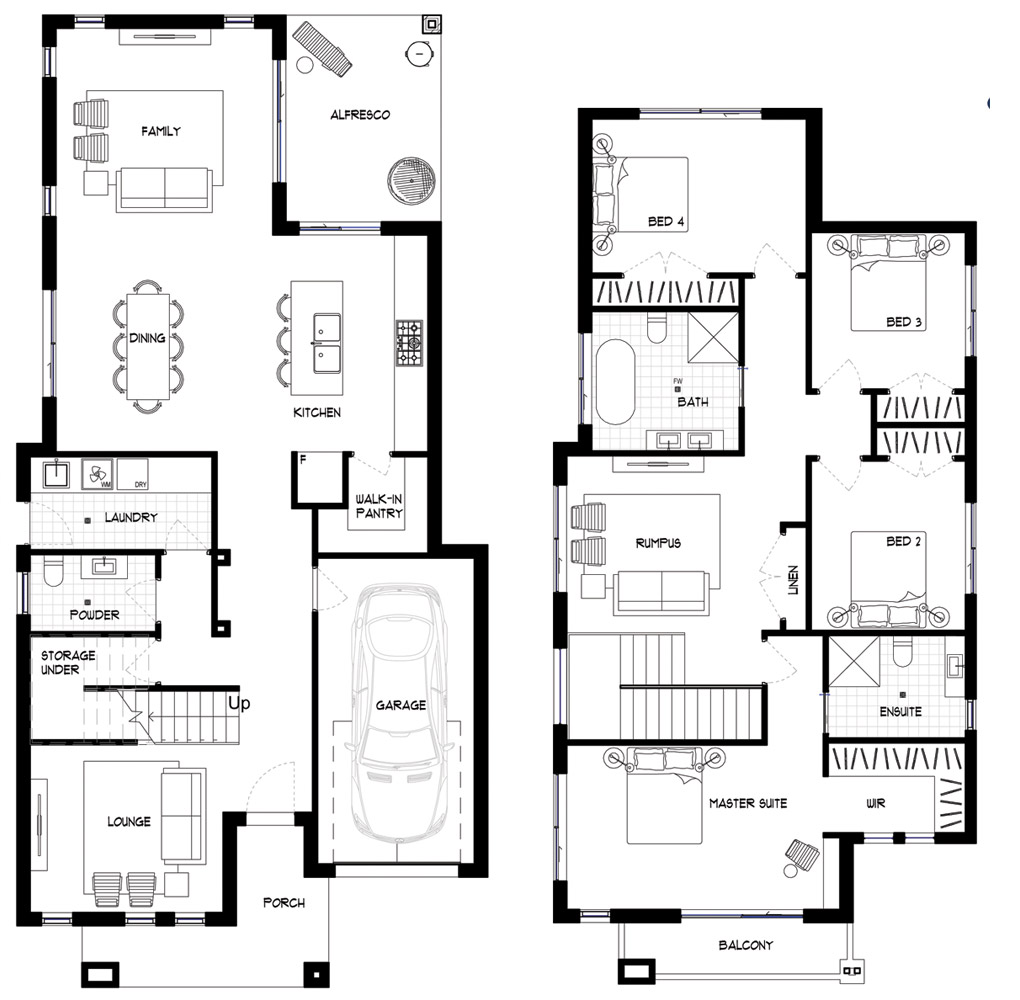
Balmoral 30

Find out more about the
Balmoral 30
Balmoral 30
4
3
1
Welcome a design that escapes the everyday. An uncompromised and clever layout that is perfect for the narrower site. In this home everyone has a space to call their own. Escape to the master retreat with private balcony or relax in one of the three lounge areas. Coming together is a breeze in the open plan living zone with spacious kitchen including island bench and walk in pantry. Step outside with dual access to the functional alfresco. Feel special with luxury inclusions such as freestanding bath, double vanity and linen storage. Sophistication at every turn, this home will impress and satisfy.






