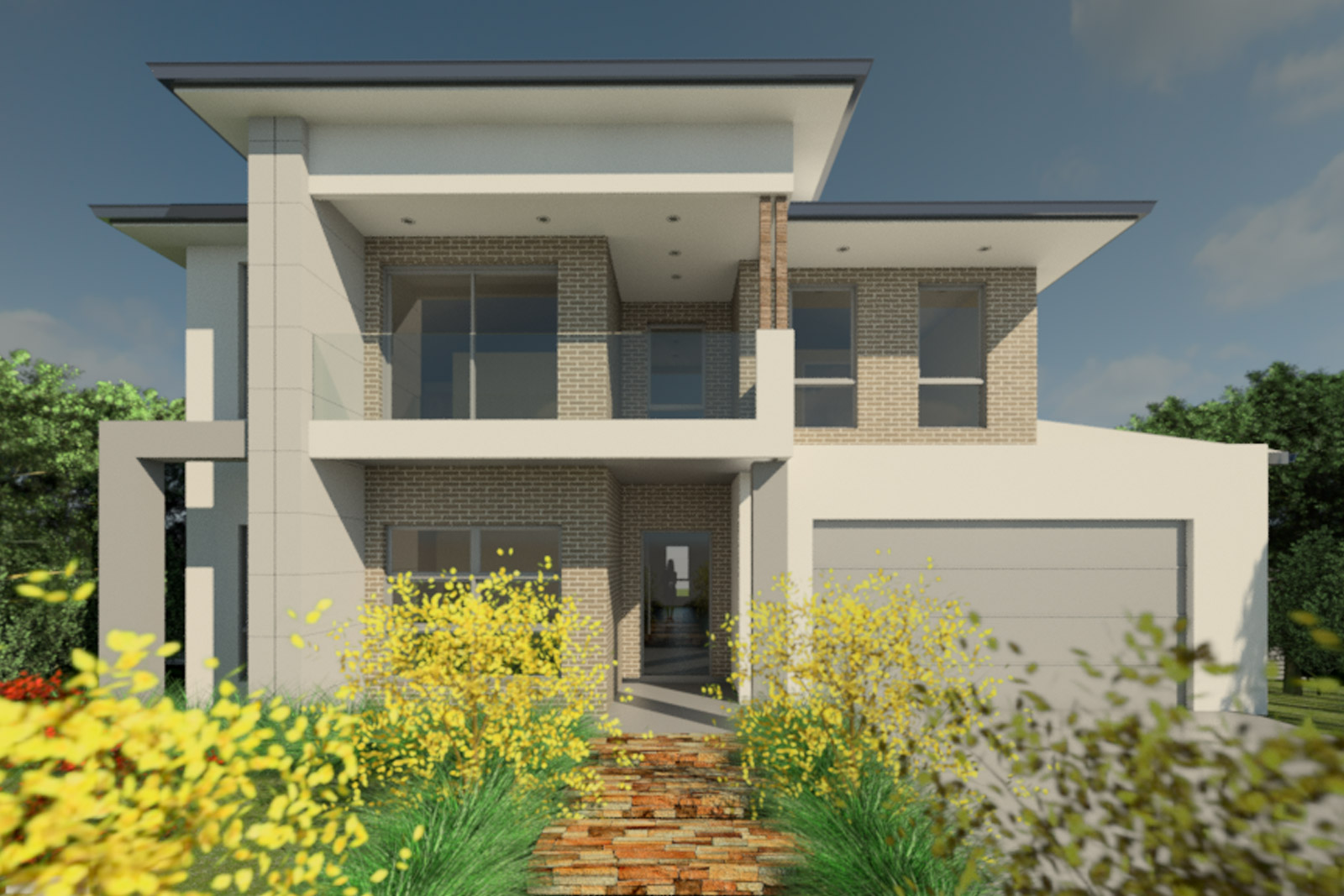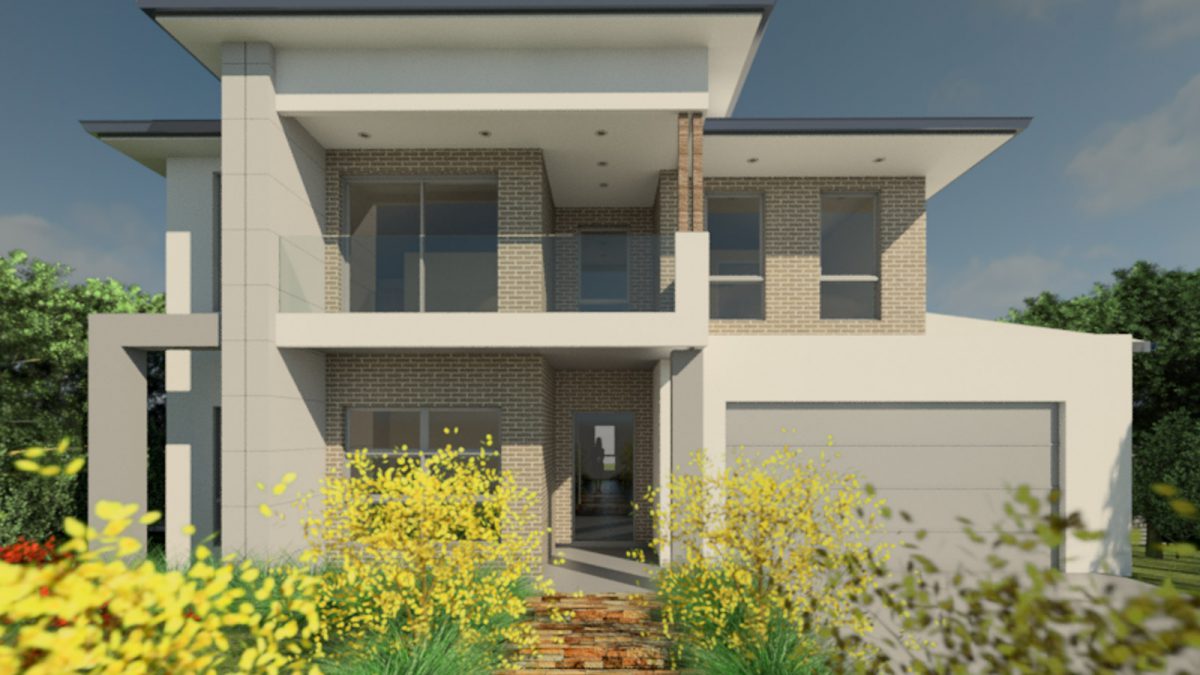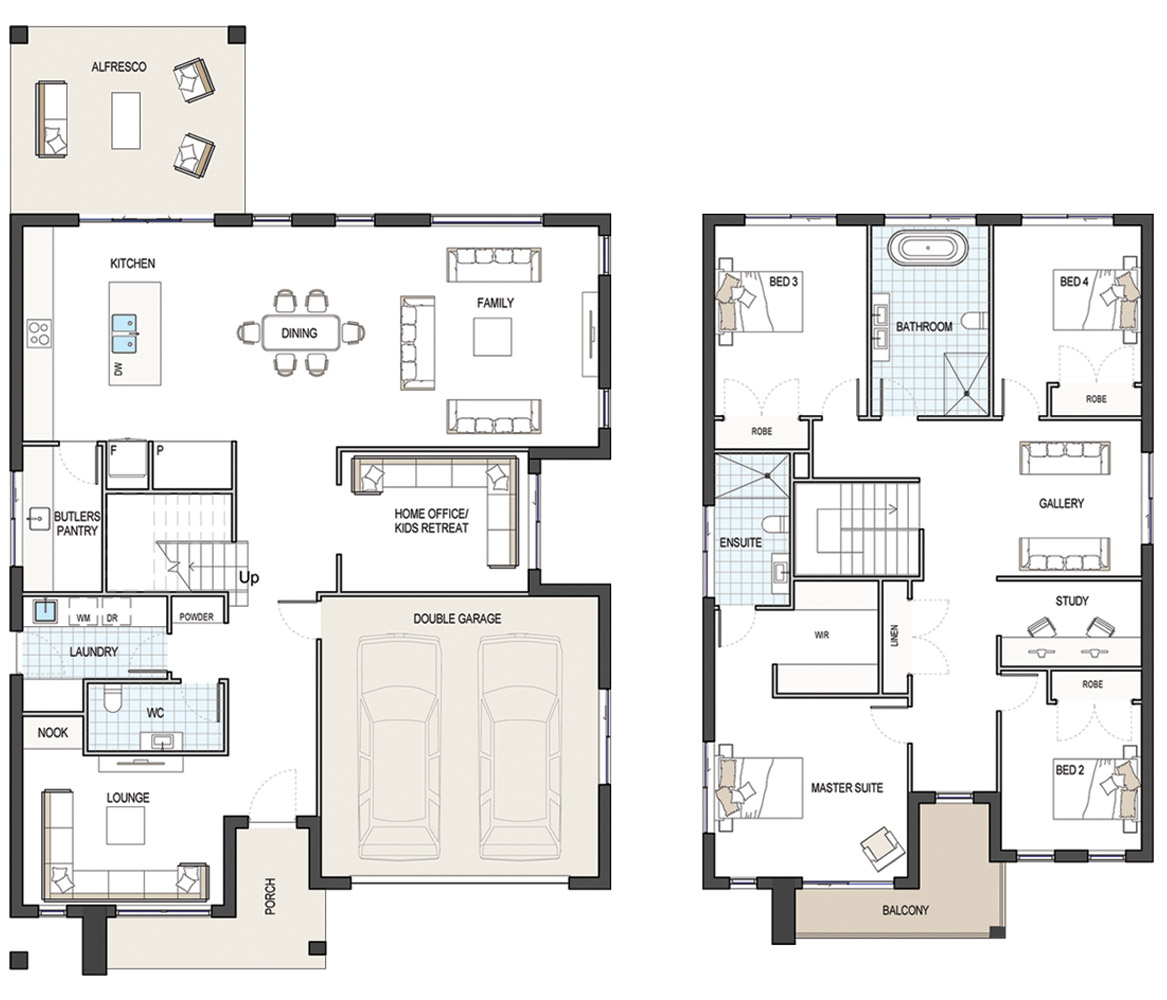
Aria 39

Find out more about the
Aria 39
Aria 39
4
3
2
Spread your wings in the Aria 39. Discover spacious living and the luxury it brings. Created for the large family or simply for those who appreciate having room for everything. Bring people together in the open plan living area or retreat away to one of the three additional multi-functional living spaces. Appreciate the generously designed kitchen that includes a desirable butler’s pantry with additional sink. The living and dining area flow to the alfresco for effortless entertaining. Upstairs features include a gallery room, study area and large linen press. The superfluous master suite has a walk-in robe, stylish Ensuite and a front balcony to capture district views.
In the Aria you’ll always have somewhere special to unwind.






