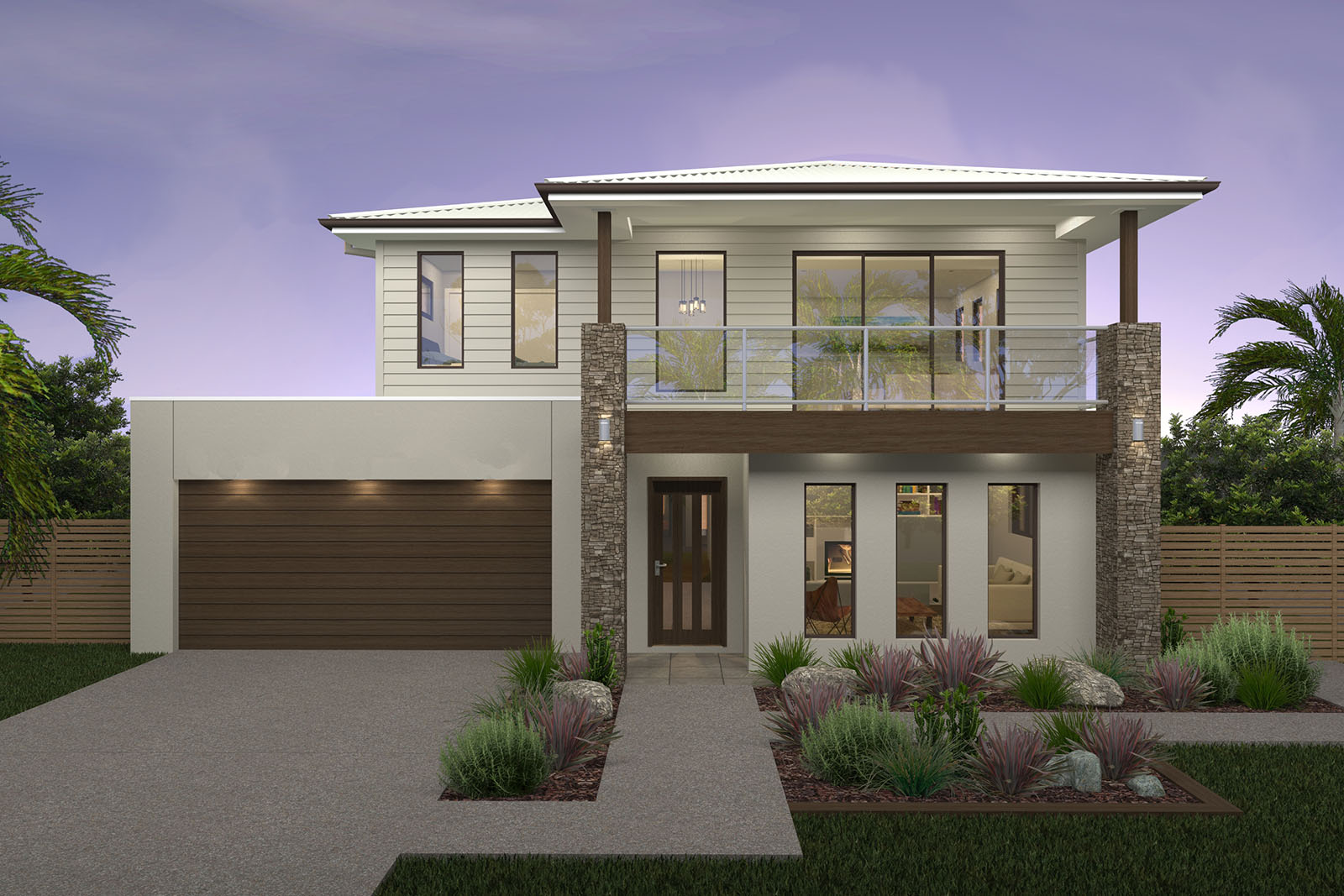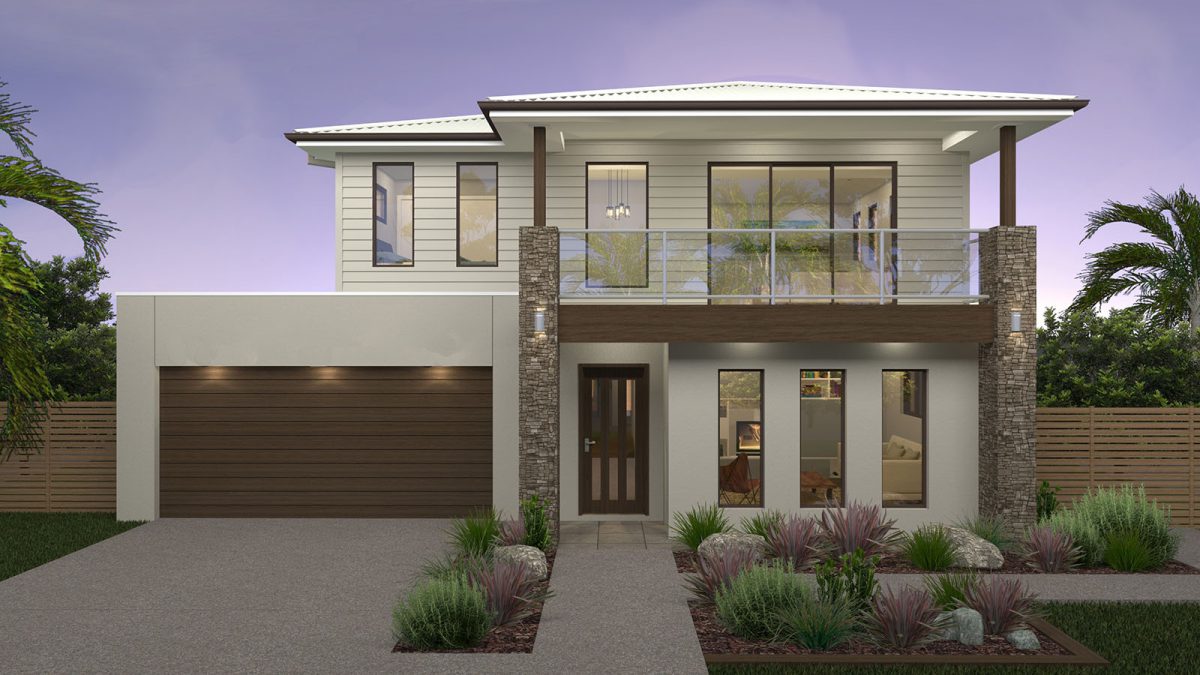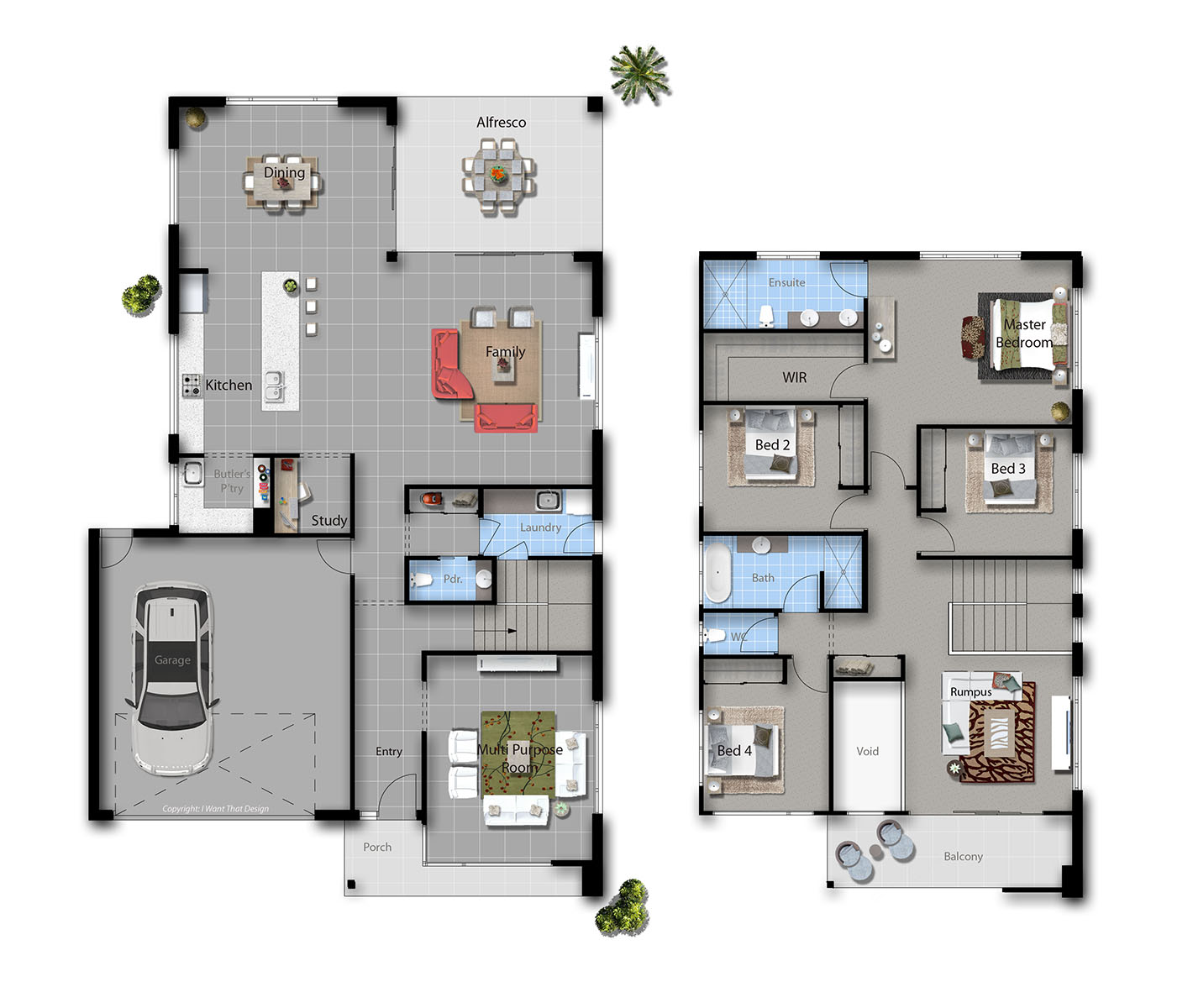
Rosemont 36

Find out more about the
Rosemont 36
4
2
2
Introducing the Rosemont, a timeless beautiful home that blends together two levels of exceptional design, style and functionality. Bring people together in the open plan living area where the Kitchen takes centre stage featuring an Island Bench that can easily transform into a second dining table. The family and dining room join onto the large covered Alfresco, making entertaining a breeze. If quiet is what you’re looking for or a place to call your own, you can find haven in one of the many living areas effectively placed throughout the home.
The upper levels unveil four spacious bedrooms, the Master Suite creating a private sanctuary retreat with a walk-in robe and stunning Ensuite featuring a double vanity and oversized shower The Rosemont a well-designed home sets the scene for perfect entertaining and living at its very best.






