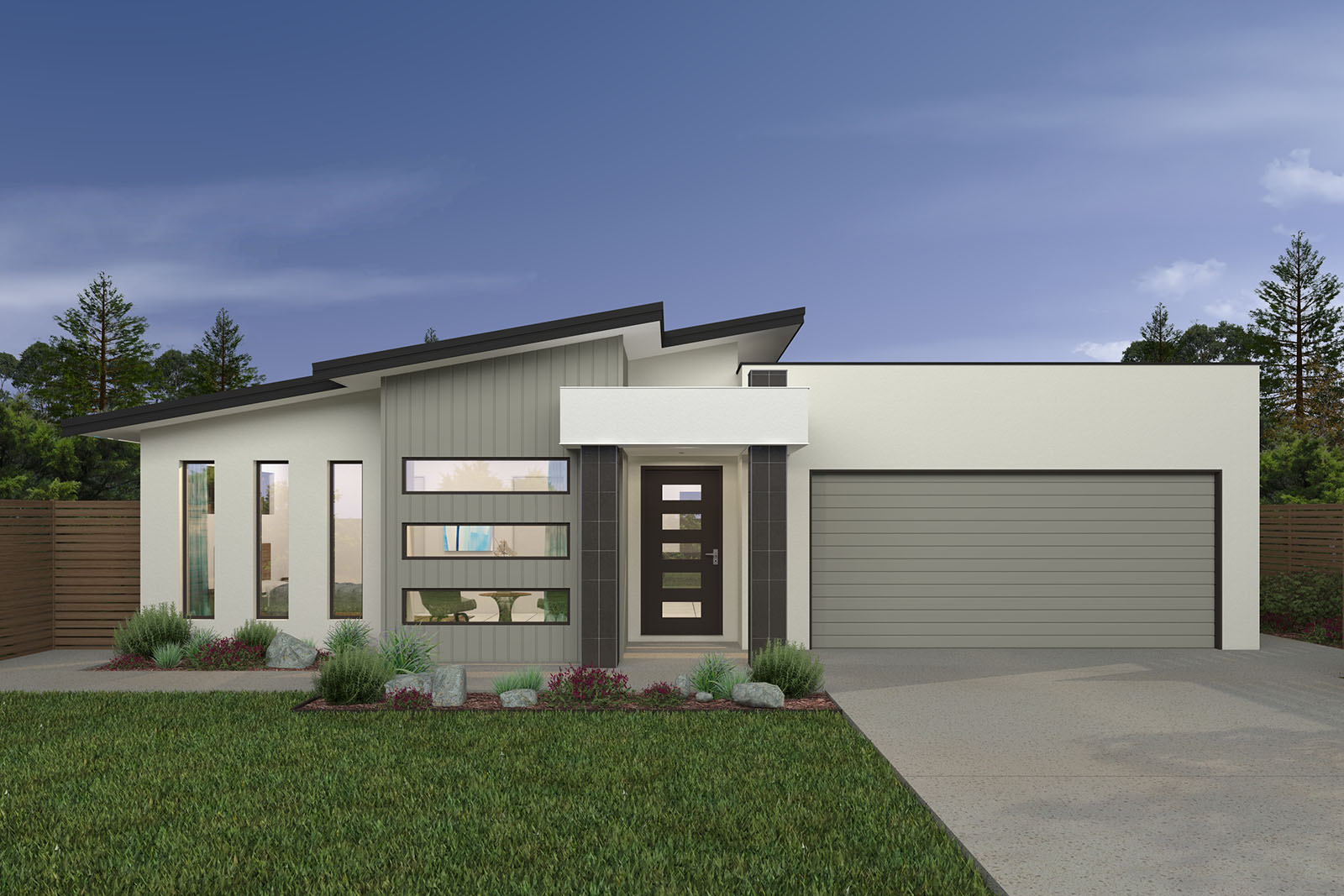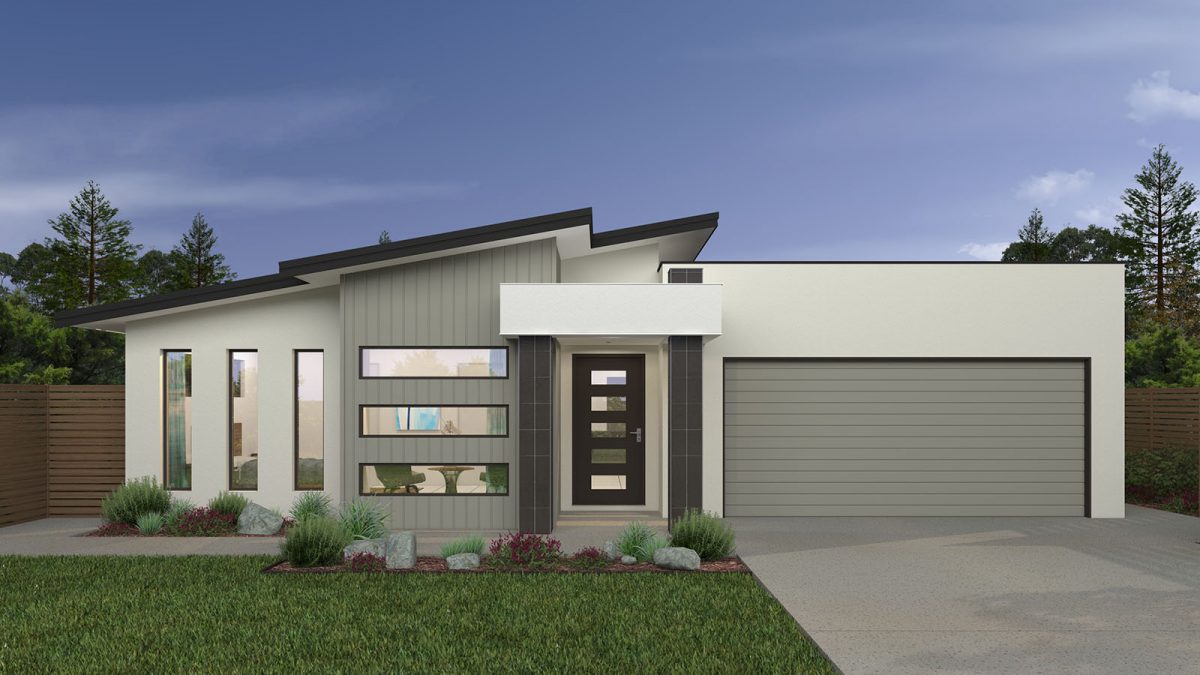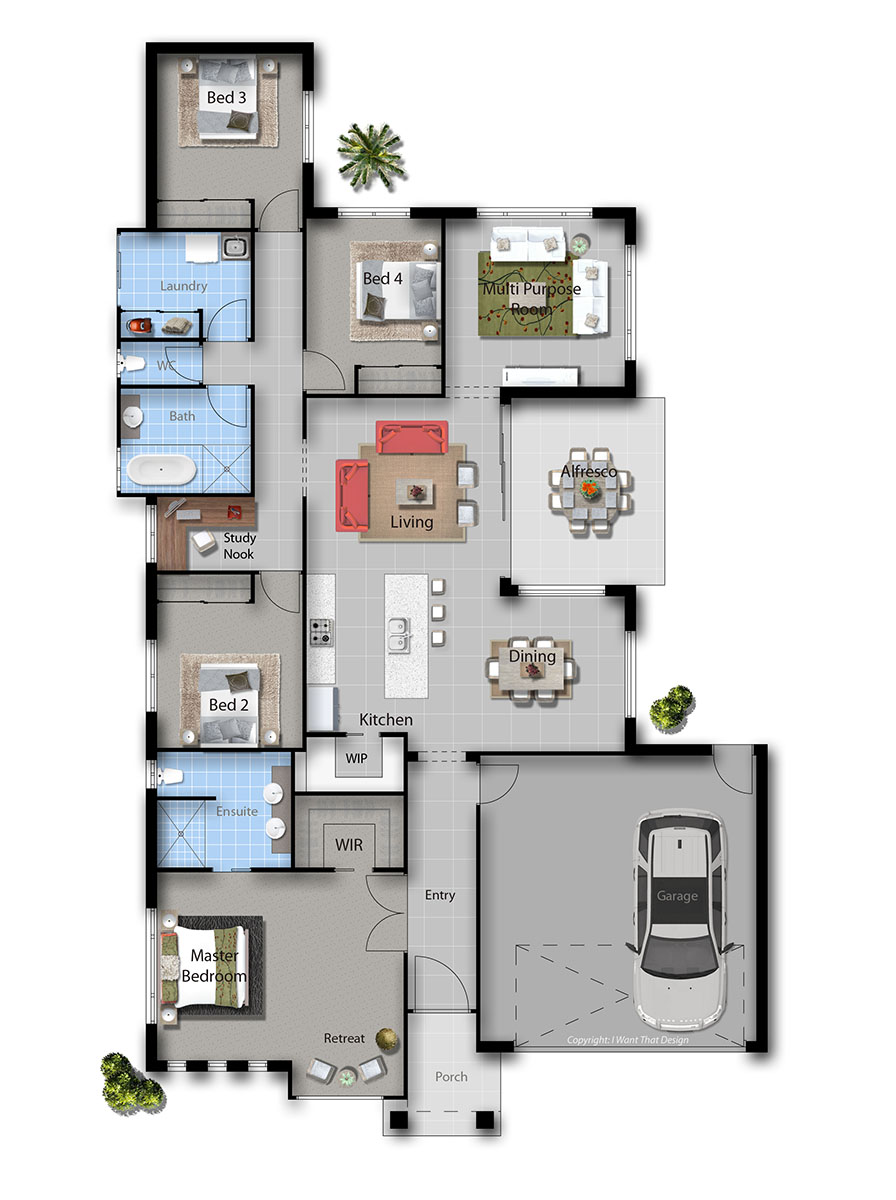
Portman 23

Find out more about the
Portman 23
4
2
2
Looking for some curb appeal – meet our new design – The Portman 23. A clever design that blends sophistication, functionality and some real stylishness. Inside you will find a Master Suite like no other. Your own personal retreat, where you can unwind and relax the day away. A huge walk in robe and a luxurious Ensuite including an oversized shower and double vanity. The Chefs Kitchen is at the very heart of the home where it all comes together. The Living and Dining Rooms both join onto the large covered Alfresco. A separate living area has been created for those who want to escape the everyday. You will find the remaining bedrooms and a clever Study Nook neatly tucked away to side of the home accessed by a separate hallway creating a sense of relaxation and quiet. The Portman, a perfect home for those who simply want it all.






