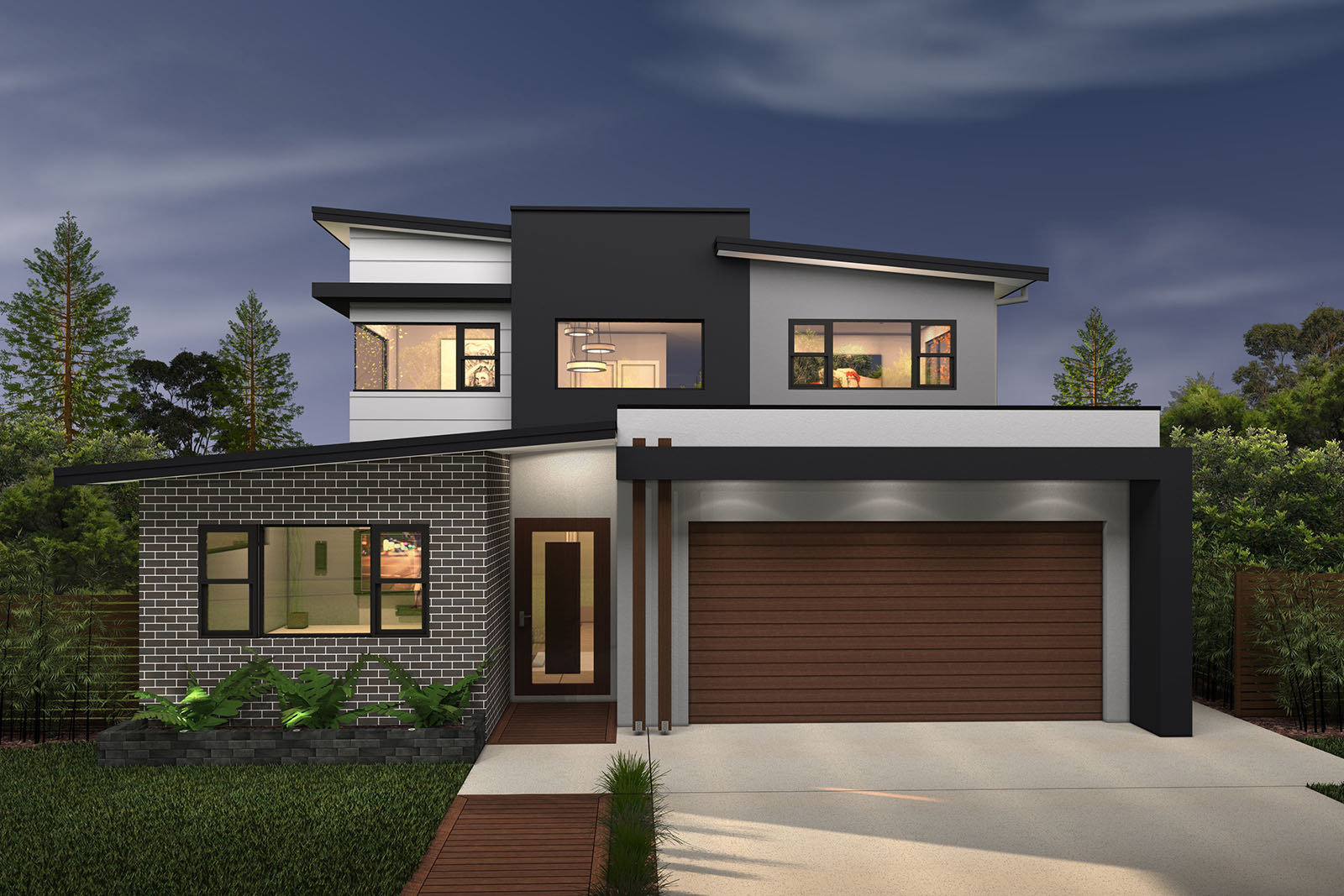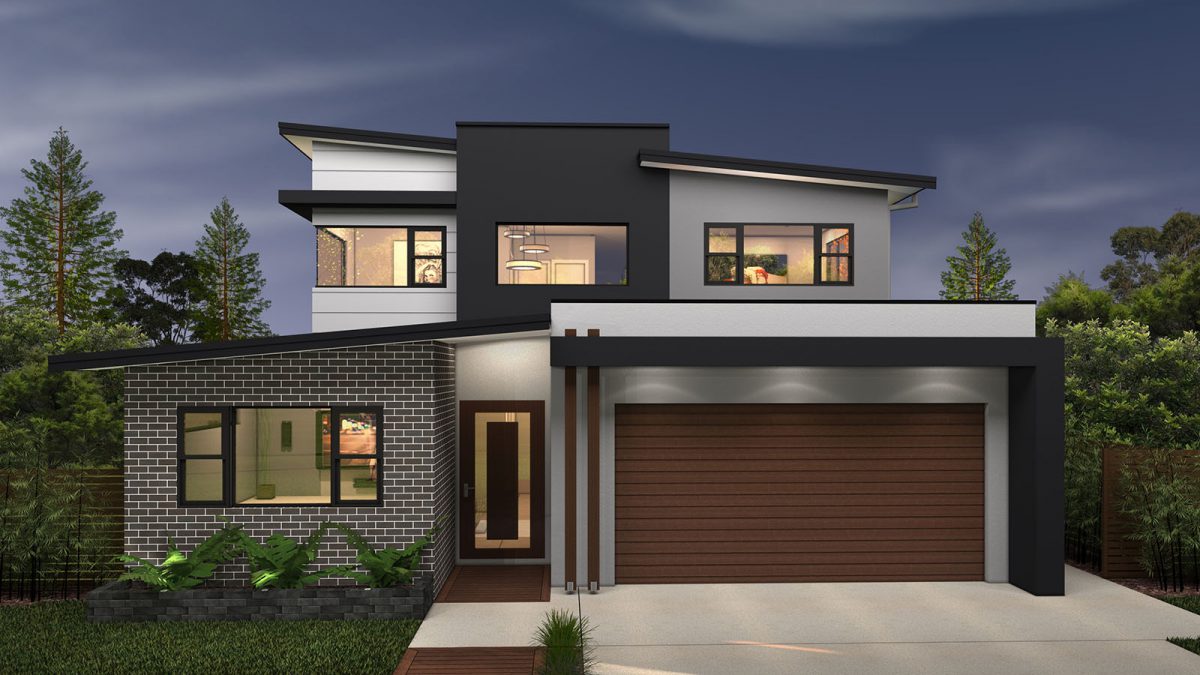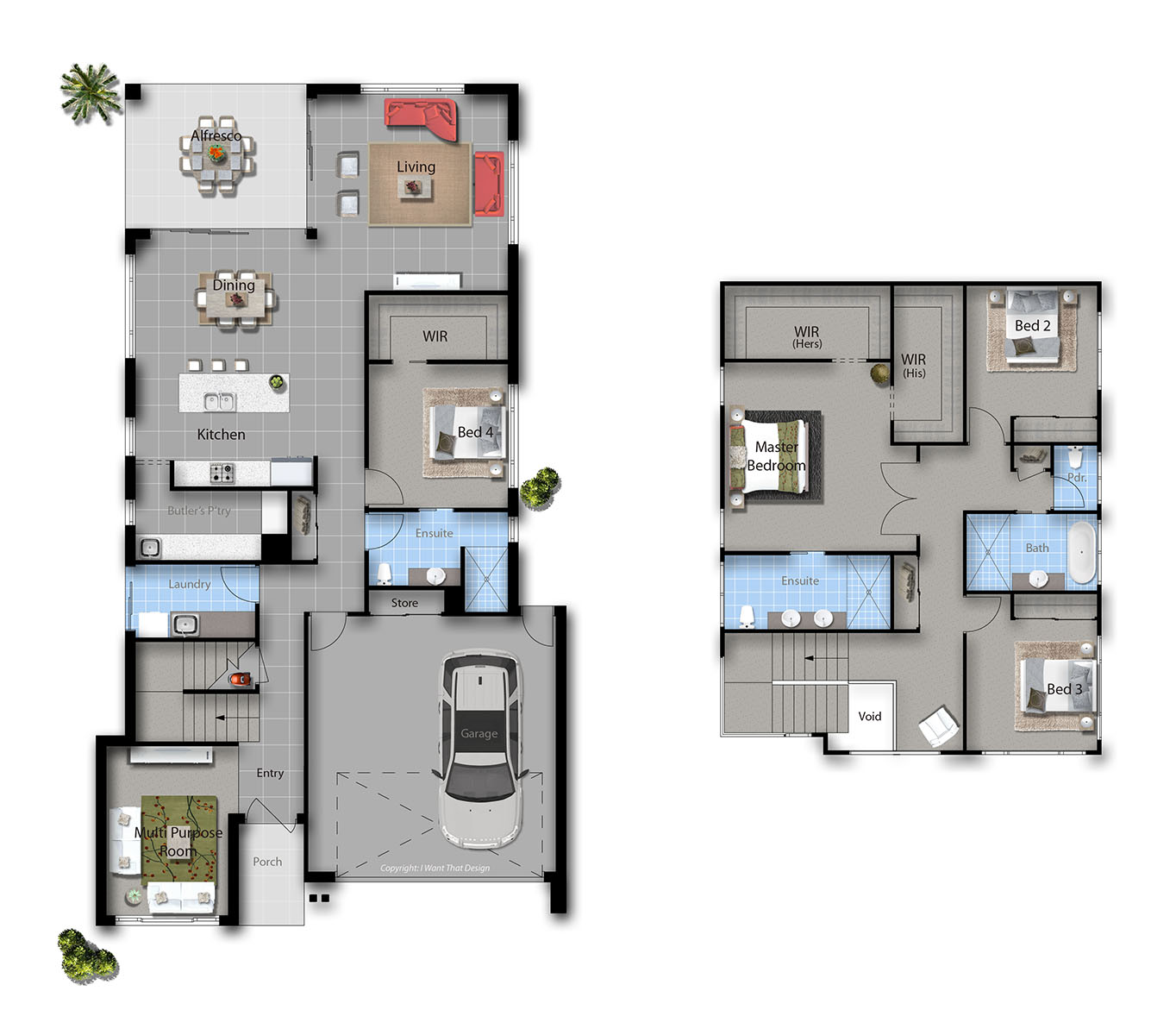
Langham 30

Find out more about the
Langham 30
4
3
2
The Langham is the perfect combination of modern design, elegance and functionality. The open plan design is abundant with natural light flowing in from all sides of the home. The gourmet kitchen and butler’s pantry at the very centre of it all. The living and dining rooms overflowing onto the outdoor covered alfresco. As a four-bedroom family home with Bedroom four conveniently located on the ground floor with it’s the dual access Ensuite and a large walk in Robe, make it a perfect guest room. Take retreat in a Master Suite like no other, as you enter through the grand double doors, you can escape in your own private oasis. A huge separate his and her robe along with a stunning Ensuite featuring a double vanity and oversized shower, a place to unwind and relax.
Elegantly appointed the Langham makes a statement and delivers luxury family living and quality finishes throughout.






