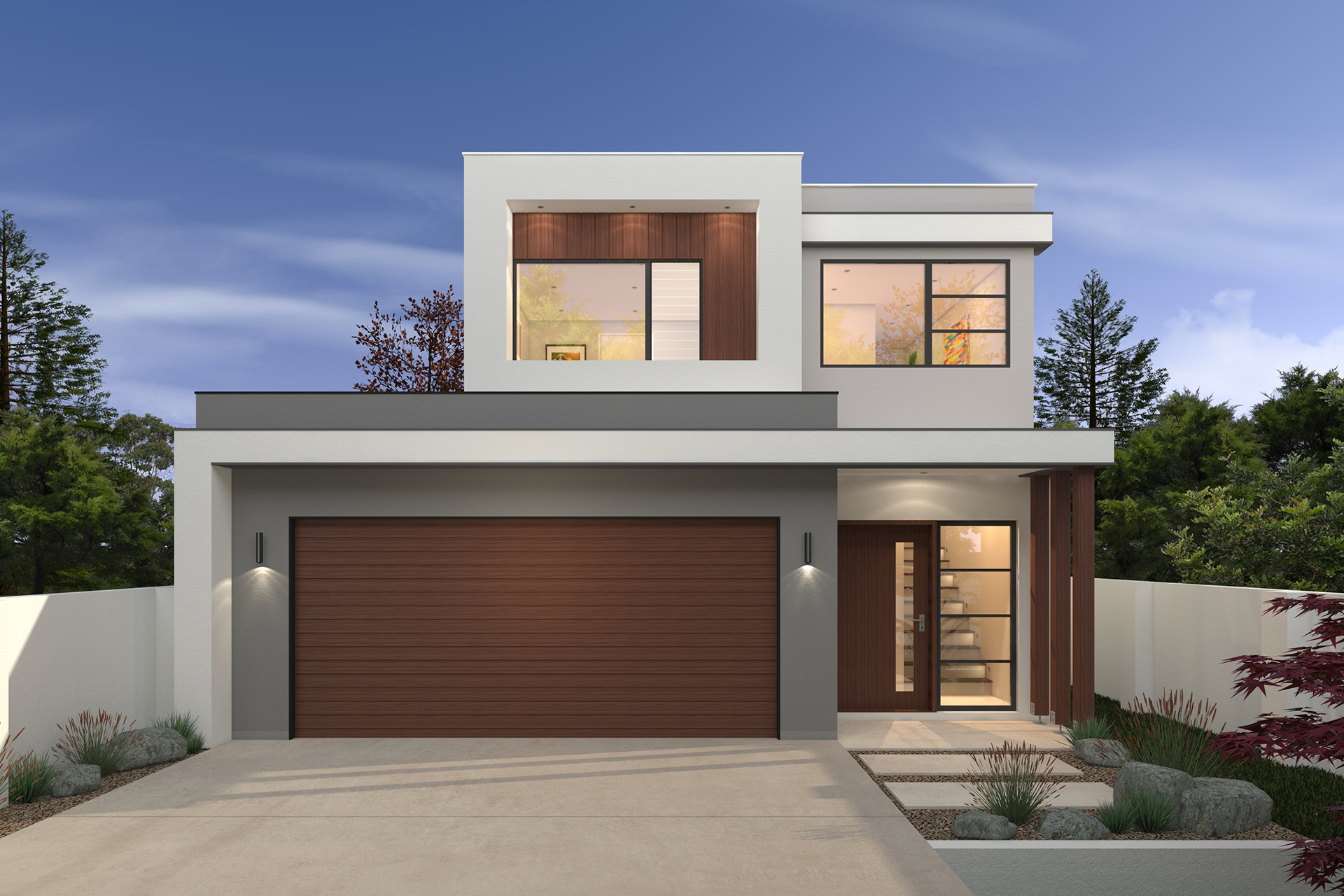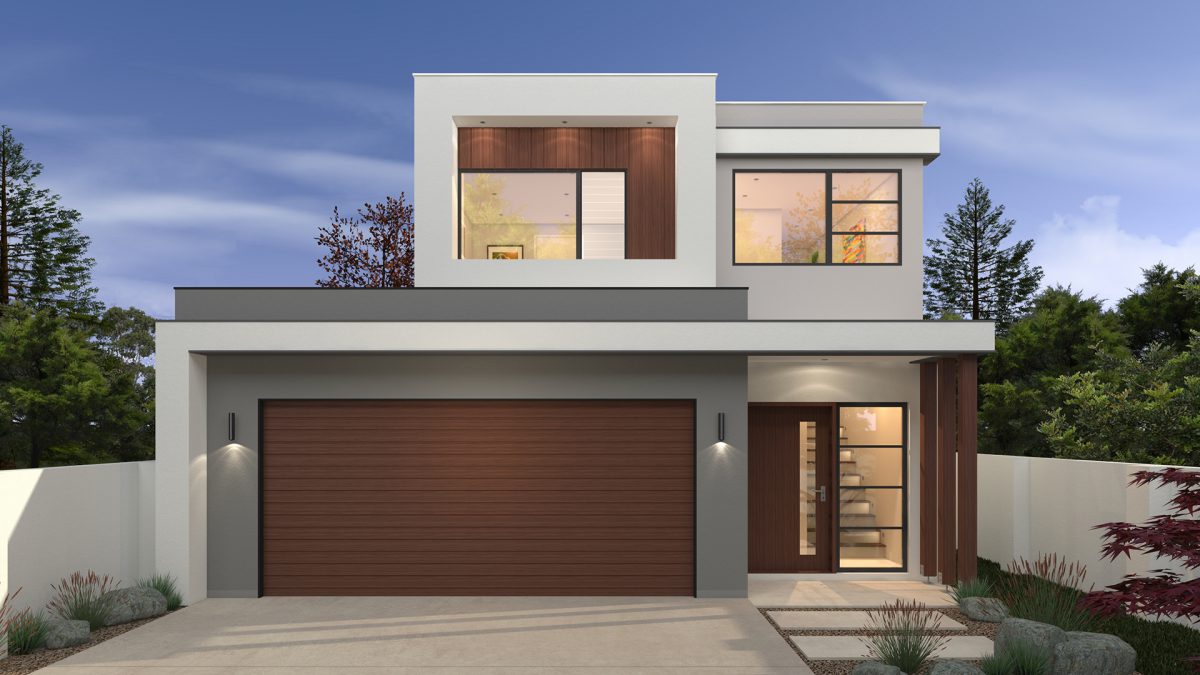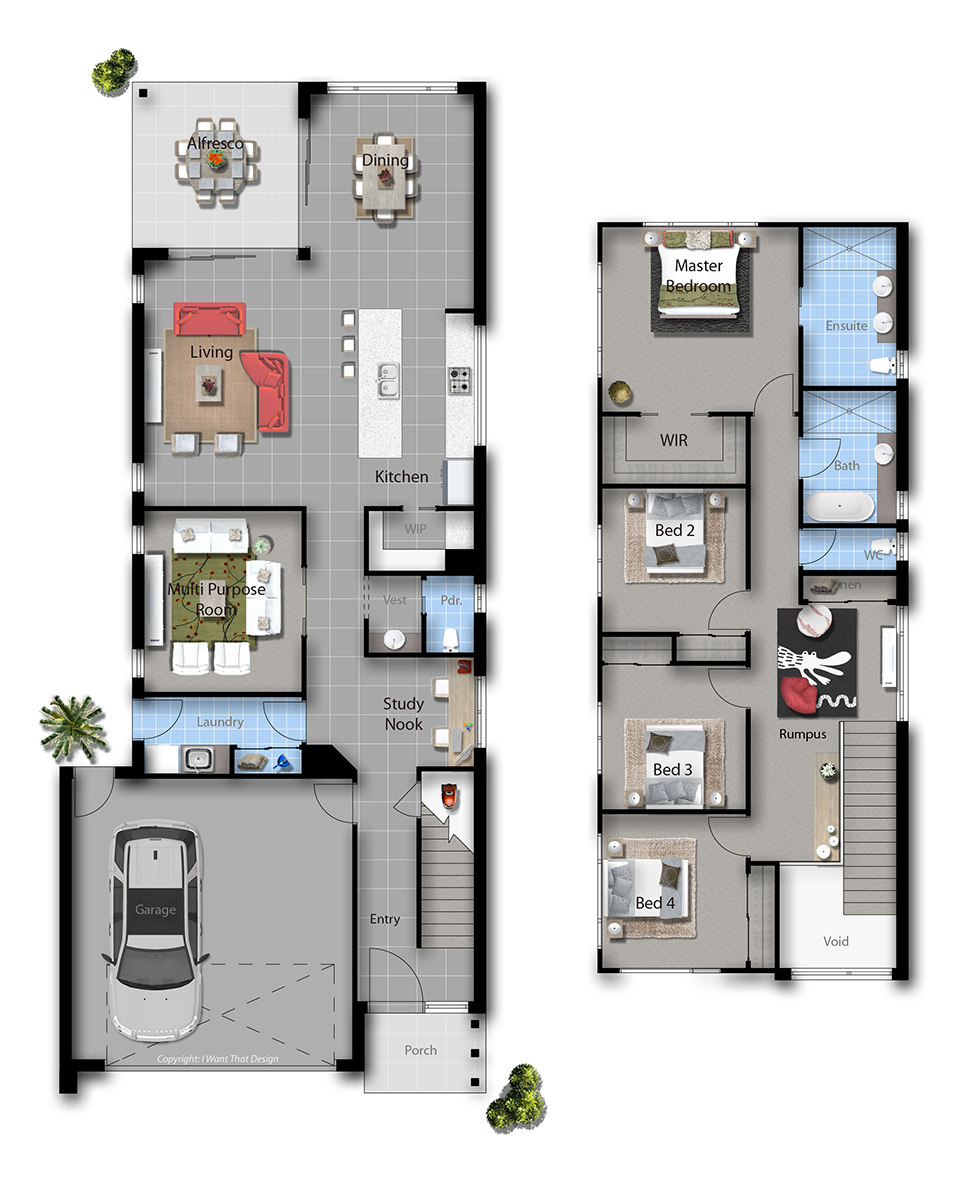
Havana 28

Find out more about the
Havana 28
4
2.5
2
A distinctive style, this ultra-modern home fits perfectly on a narrow block. The Havana a clever design that blends sophistication, functionality and some real flair. You will be captivated on entrance by the large void that welcomes you into open plan living at its best. The Gourmet Kitchen is at the very heart of the home where it all comes together. The Living and Dining Rooms both join onto the large covered Alfresco, where entertainers can delight.
The upper levels unveil four spacious bedrooms and a separate living room to escape the everyday. The Master Suite creating a private sanctuary retreat with a walk-in robe and stunning Ensuite featuring a double vanity and oversized shower. The Havana sets a stylish scene for perfect, comfortable family living at its best.






