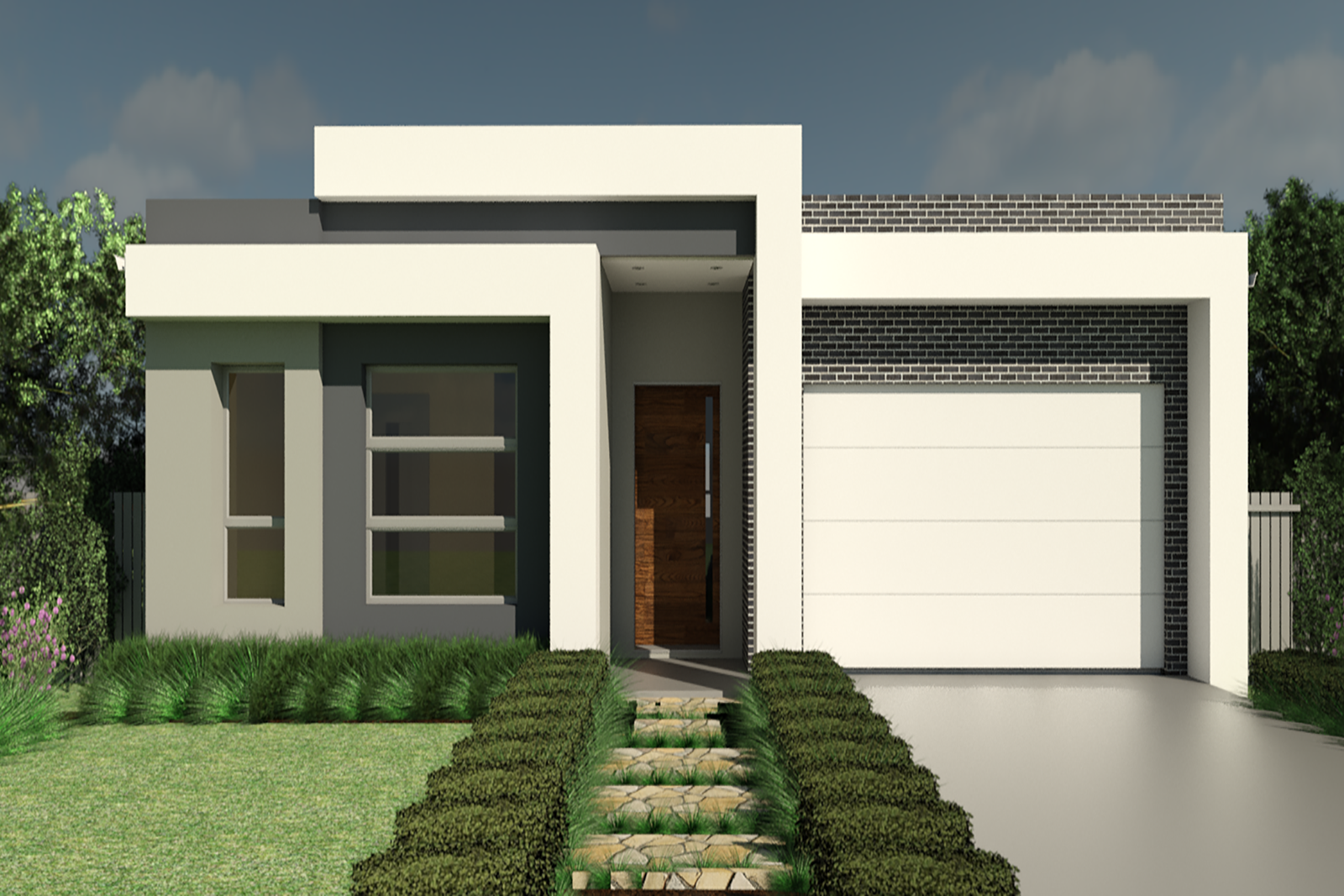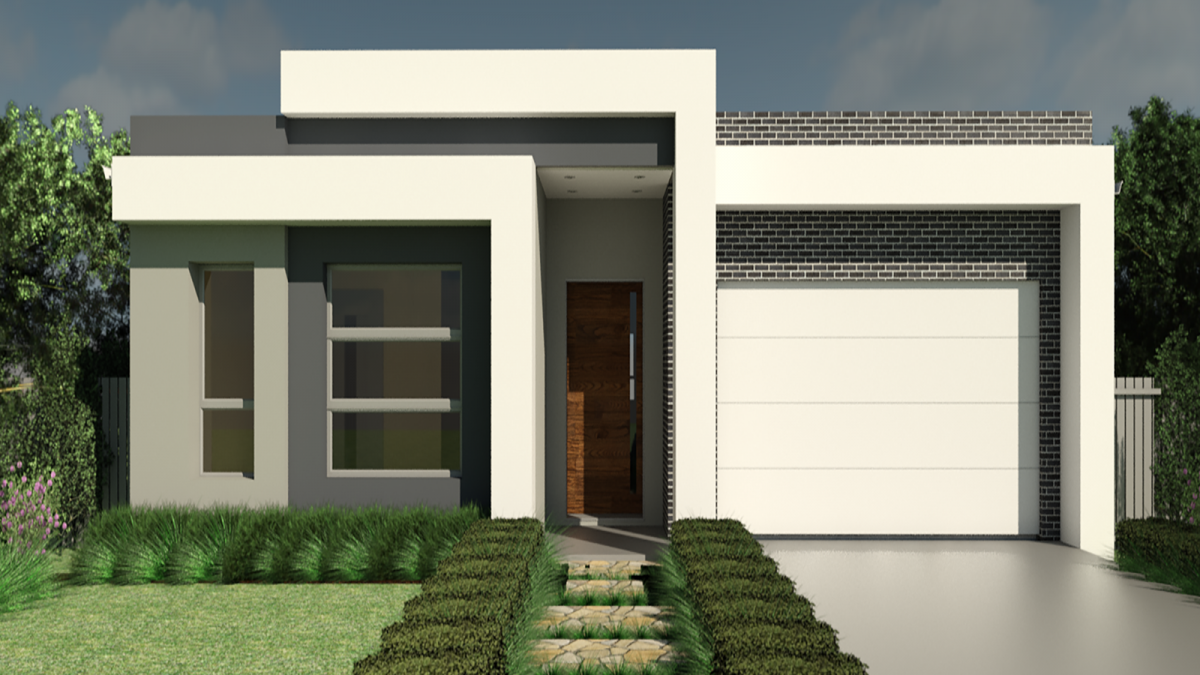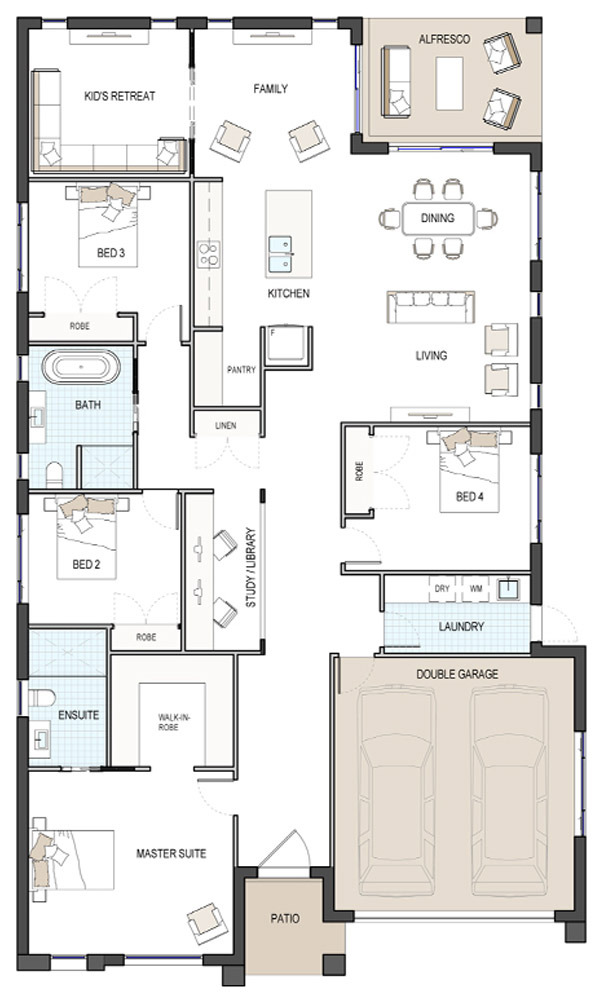
Contempo 28

Find out more about the
Contempo 28
Contempo 28
4
3
3
Showcasing the art of simplicity. A stand out in contemporary architecture. This layout combines the ease of level open plan living with spacious functionality. A discerning design comprising of a family room, kids rumpus and living room so there is a special space for everyone to relax in. Featuring a sought after walk-in pantry in the designer kitchen, a linen press, study zone, and walk through laundry, life here will be as easy as it is rewarding. Take comfort in the master suite, which includes a spacious walk in robe and smart and stylish Ensuite. A savvy and chic choice for your family.






