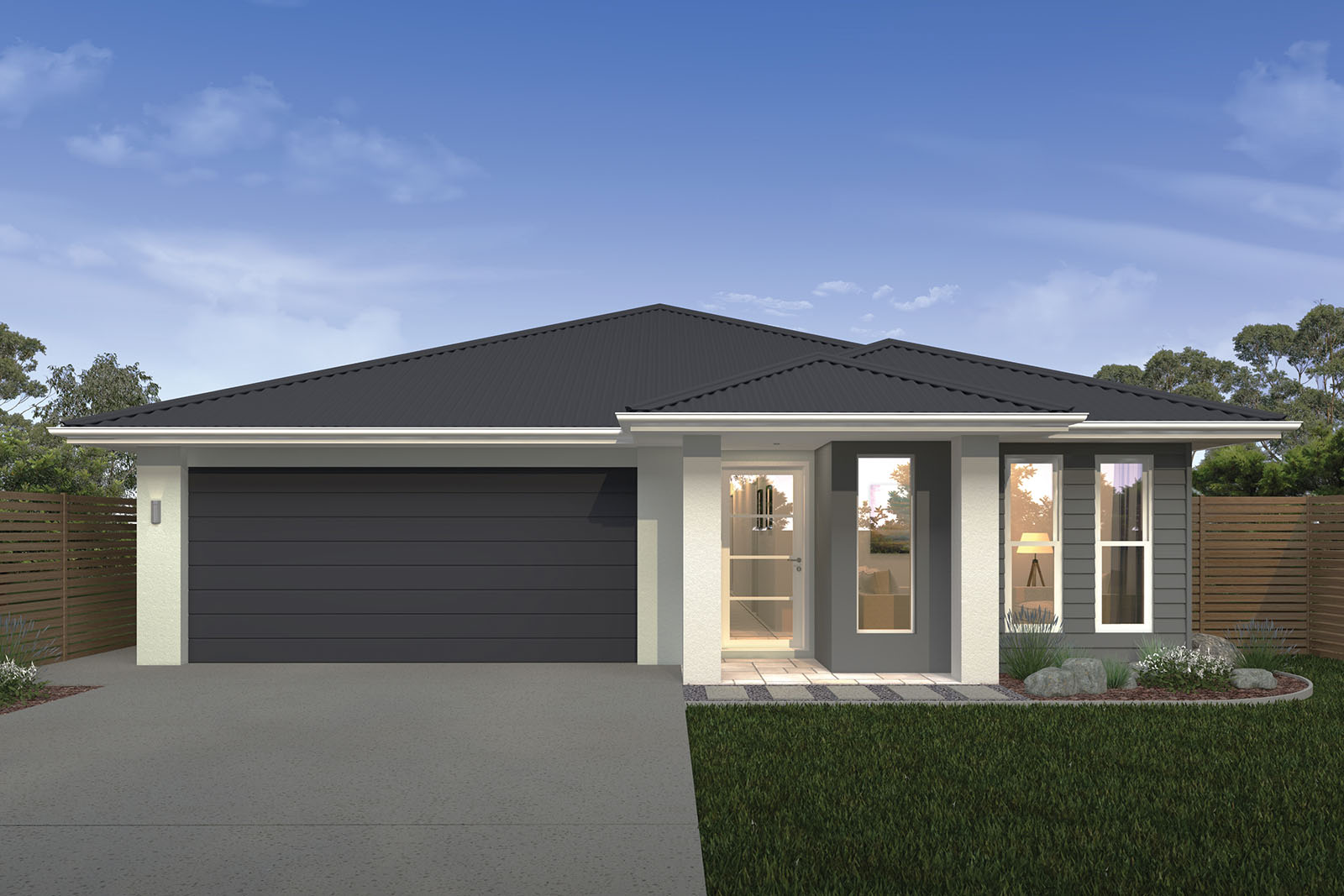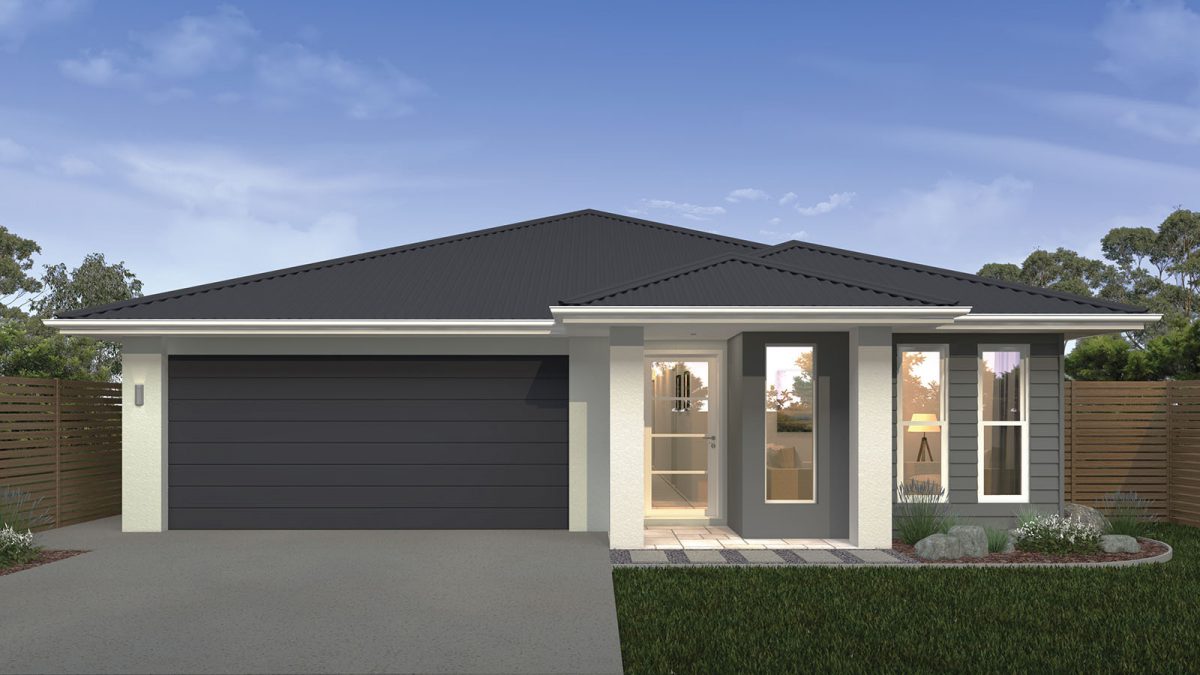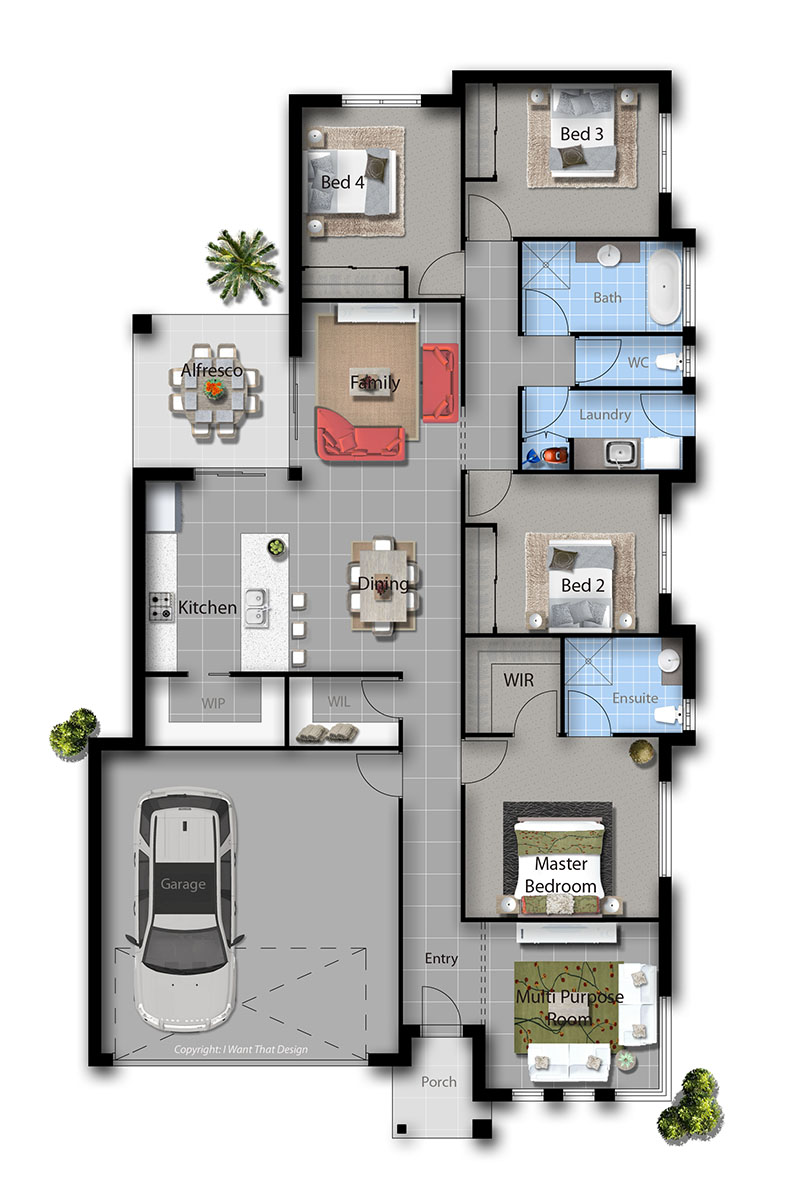
Belmont 21

Find out more about the
Belmont 21
4
2
2
The Belmont is the perfect fusion between contemporary design, modern comfortable living, style and functionality. Boasting 2 separate living areas, a large gourmet kitchen and an oversized walk in pantry. The open plan living, and dining areas bring the home together and create a flow onto the alfresco, built under the main roof line and accessed via stacking entertainer doors. As you move through the home, you will be impressed with storage options including custom built laundry joinery and a large walk in linen room. The oversized bedrooms are neatly tucked away to the side of the home creating a sense of relaxation and quiet. The Master suite positioned near the entry promises a tranquil retreat separated from the remainder of the home. Discover a way of life that is comfortable in every way.






