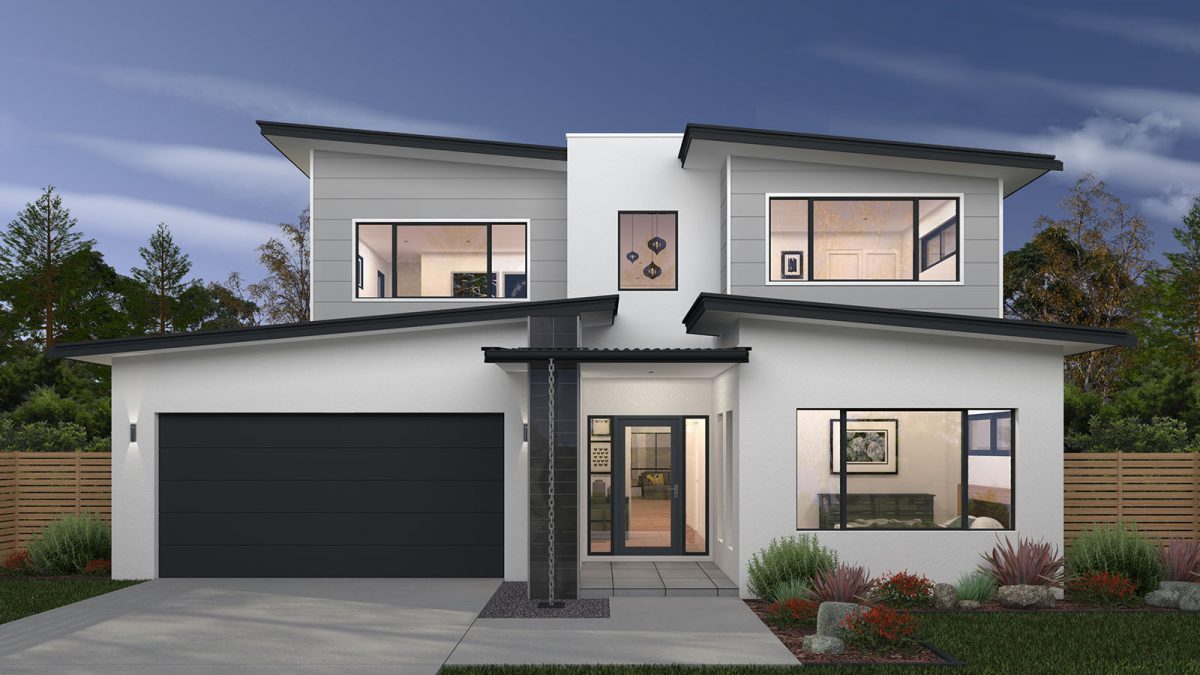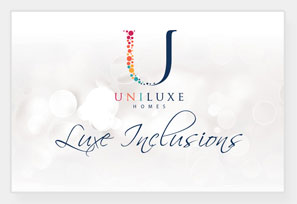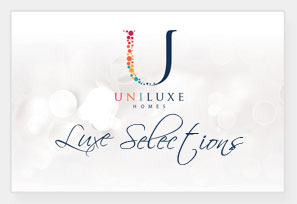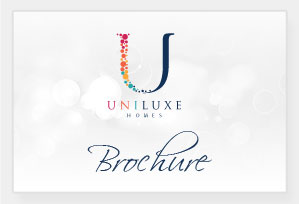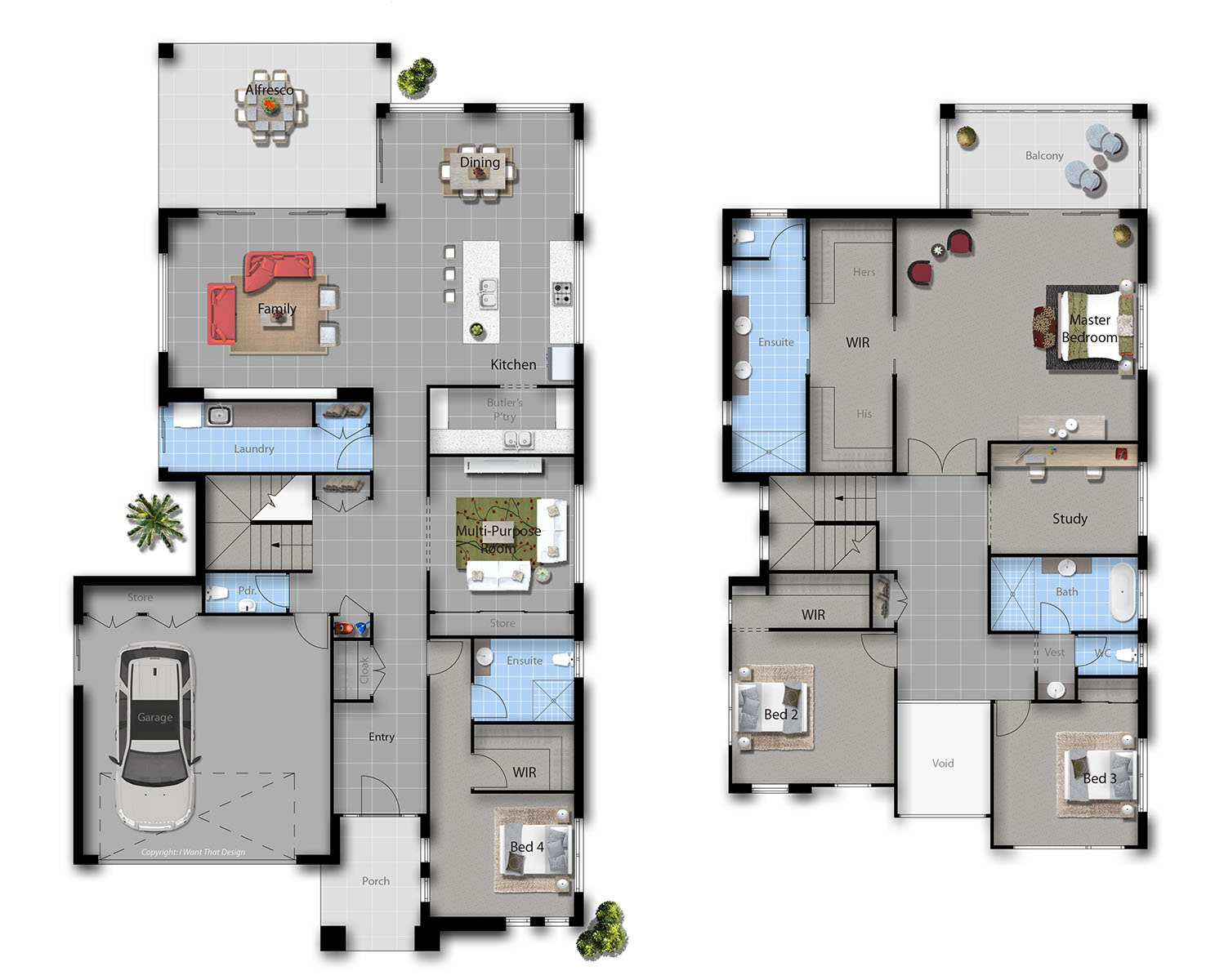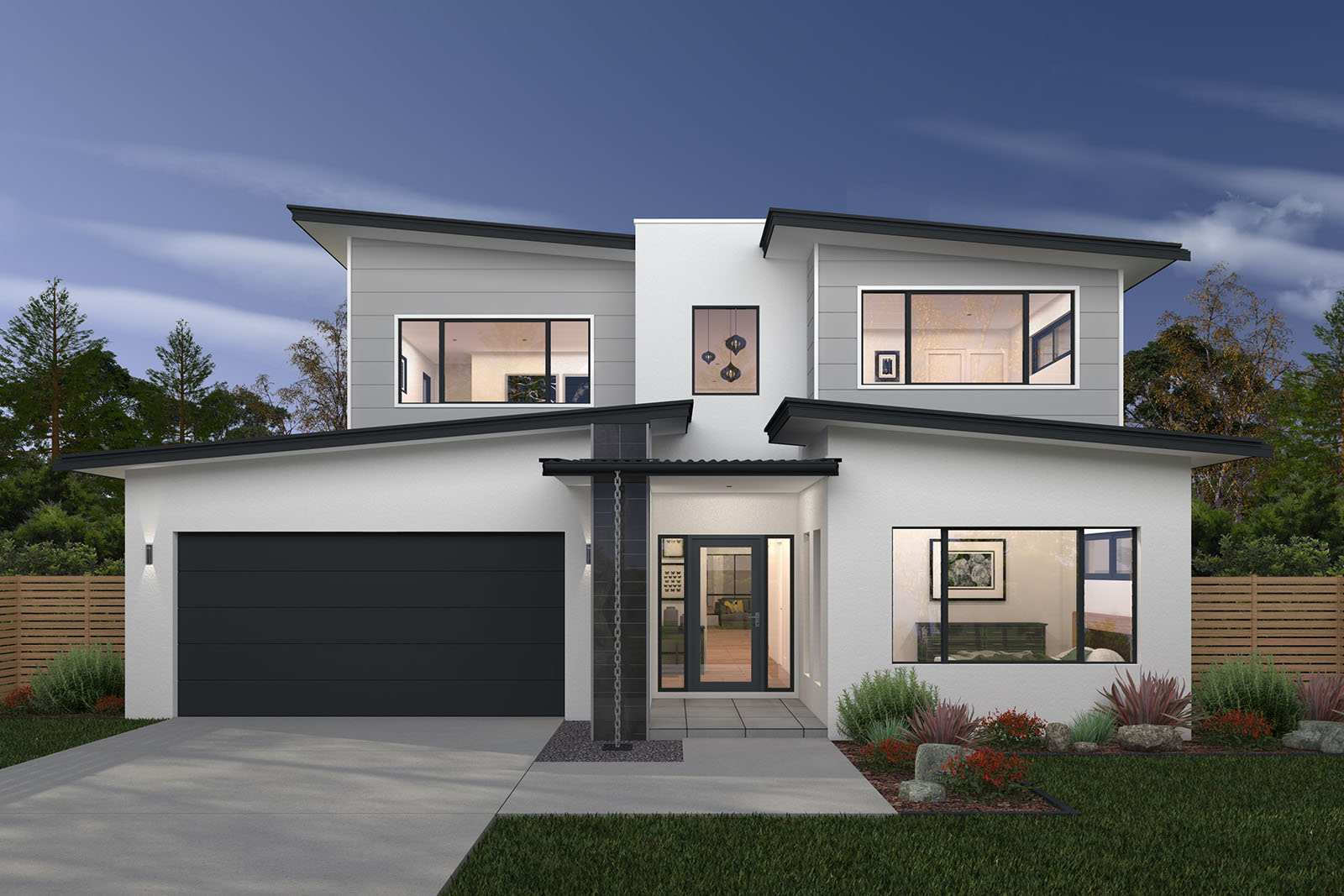
Bellevue 41

Find out more about the
Bellevue 41
4
3
2
The Bellevue is the perfect combination of distinction, character and functionality. The open plan design is abundant with natural light flowing in from all sides of the home. The gourmet kitchen and butler’s pantry at the very centre of it all. The living and dining rooms overflowing onto the outdoor covered alfresco. As a four-bedroom family home with Bedroom four conveniently located on the ground floor with private Ensuite and walk in Robe, create a perfect guest room. The clever appointed walk through laundry and separate powder room for guests ensure the Bellevue truly has it all.
The light filled staircase unveils four oversized bedrooms and a separate study or home office. As you enter through two double doors, the Master Suite reflective of a luxury resort, exceeds ones’ expectations with a stunning Ensuite, featuring a double vanity and oversized shower. A generous his and her walk-in robe and a large private balcony combine to create a beautiful retreat you will love coming home to.


