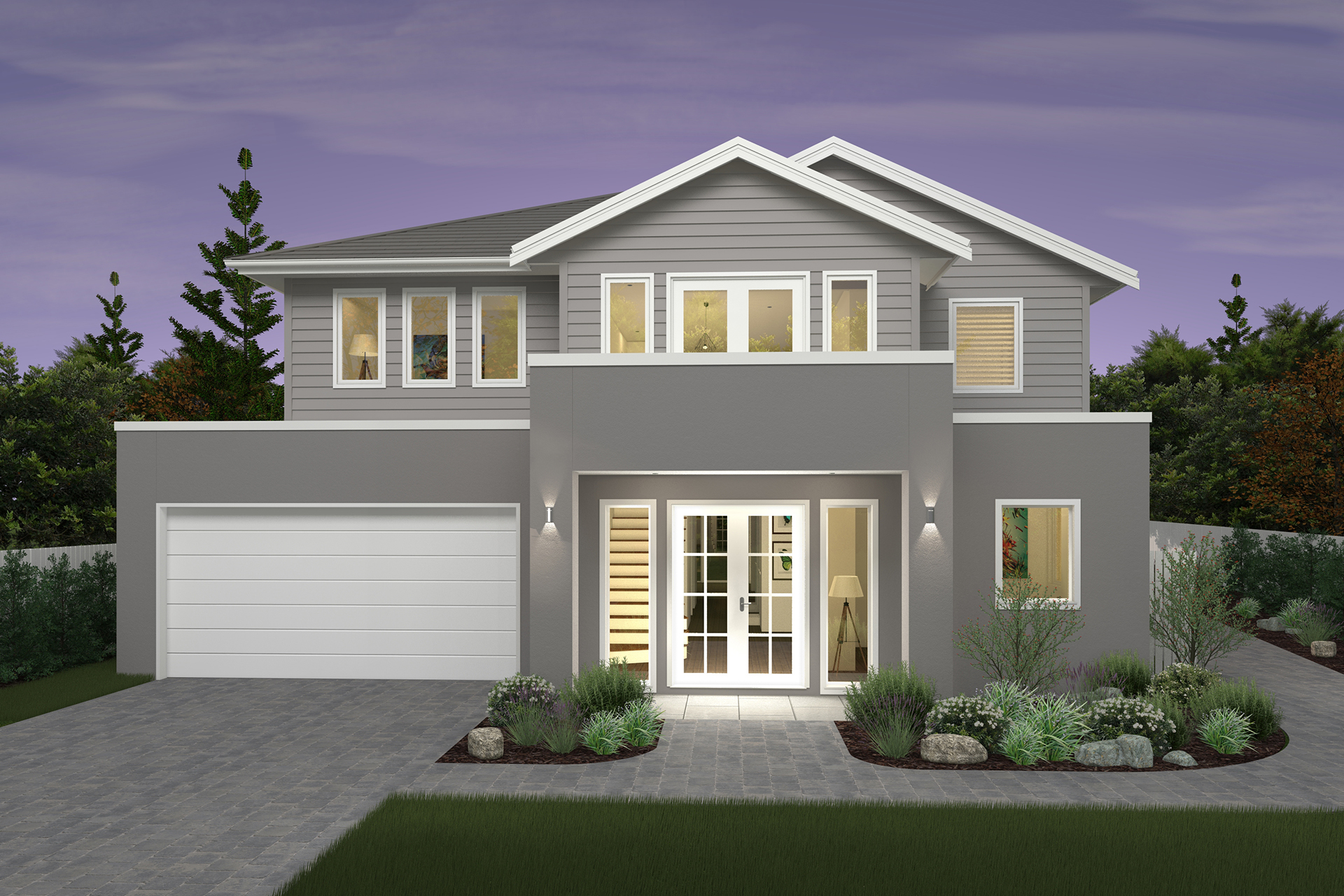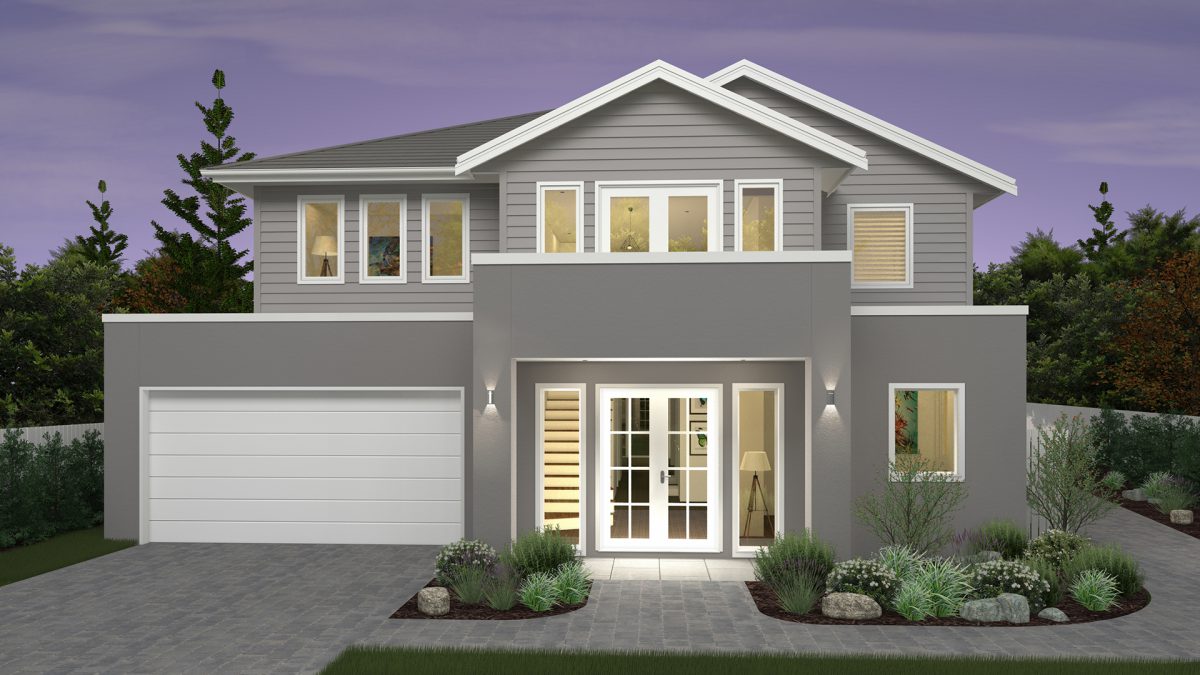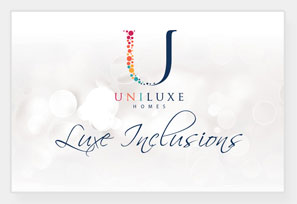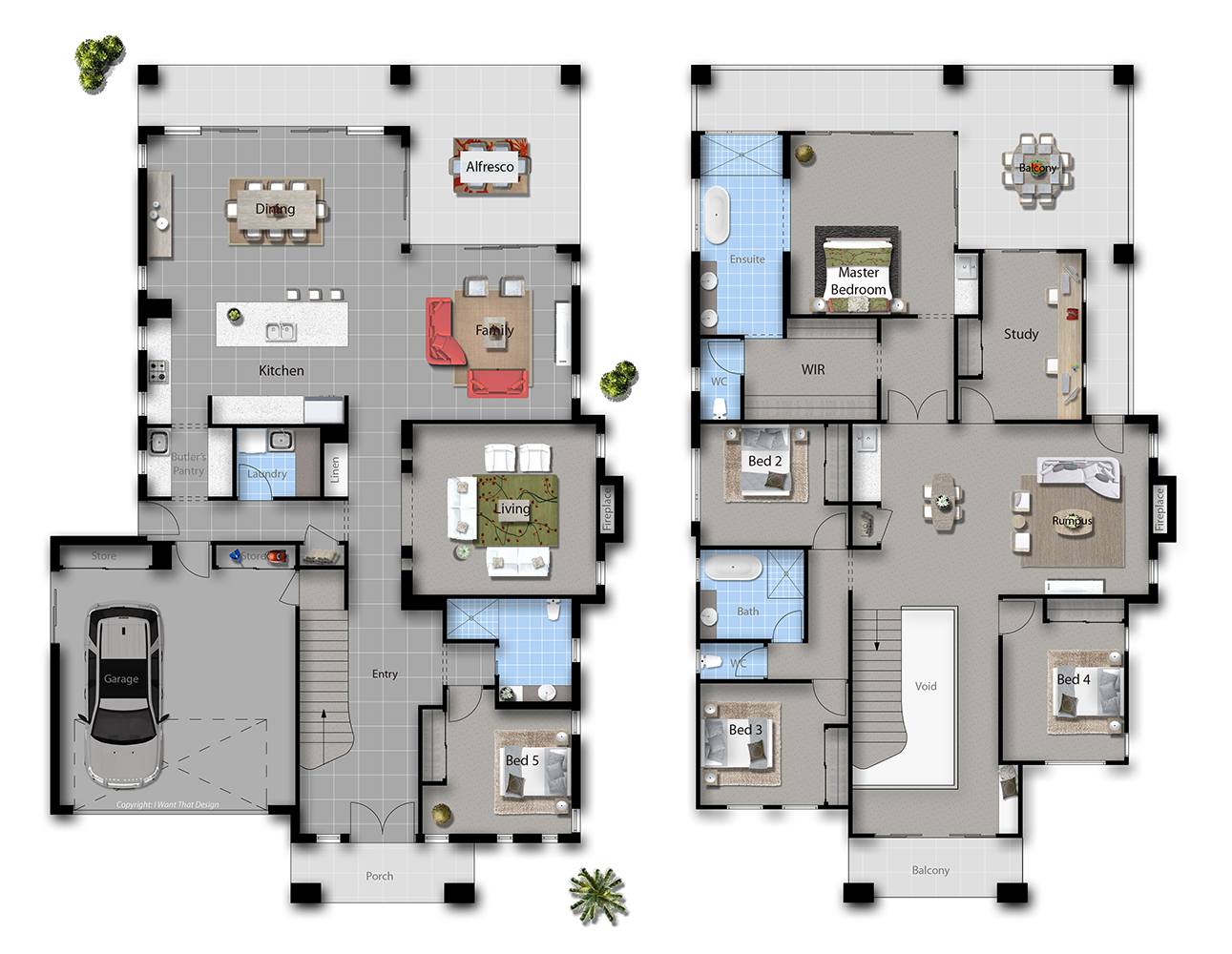
Windsor 47

Find out more about the
Windsor 47
5
3
2
Welcome to the Windsor, a Hamptons inspired home, that redefines luxury family living through a thoughtful design, epitomises beauty and delivers on functionality. This plentiful two storey home meets the needs of any family with five bedrooms, open plan, multiple living areas and a grand alfresco.
The stunning Gourmet Kitchen with stand-alone bench and a Butler’s Pantry makes a stylish backdrop to the surrounding family and dining areas. The design incorporates a separate large living area on the ground floor where you can cosy up to the fireplace on a cold winters night, whilst the children can enjoy their own time with a separate rumpus on the Upper Level in their very own space.
The Master Suite reflective of a luxury resort, exceeding ones’ expectations with a stunning Ensuite, featuring a freestanding bath, double vanity and oversized shower. A generous walk in robe and a large wrap around balcony combine to create a beautiful retreat you will love coming home to.






