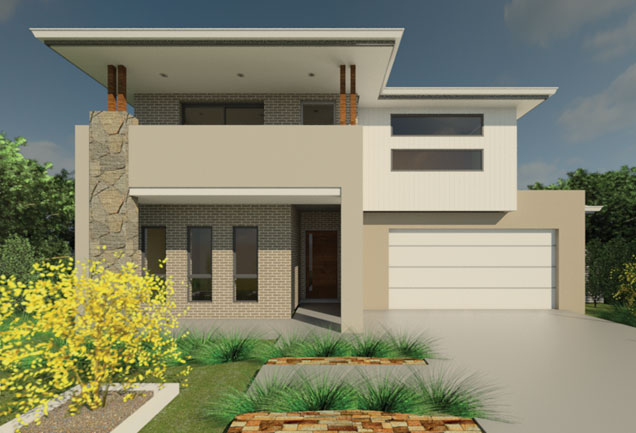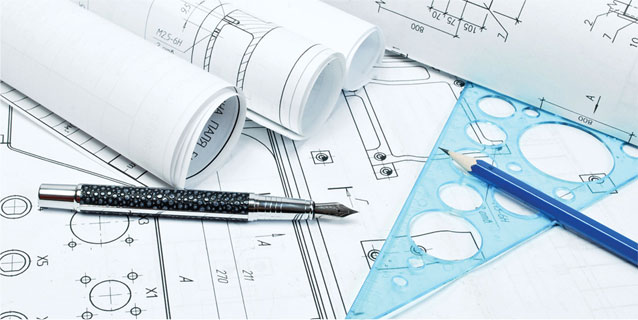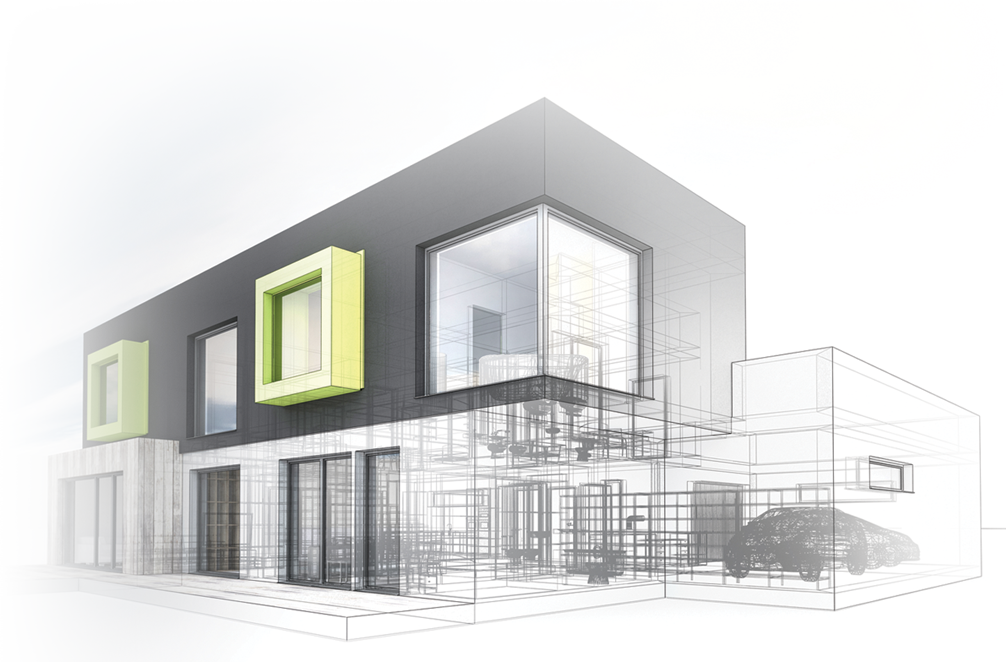STAGE 1
INITIAL DEPOSIT
- Client pays non-refundable $2000 deposit to secure current pricing and any promotions that may be applicable
- Client selects Home and confirms Floor Plan
- Client selects Luxe or Platinum Inclusions and advises any changes to selections
- Client advises any minor Floor Plan changes they want included in their Tender
- Uniluxe Homes to arrange a Site Inspection, Soil Test and Contour Survey
- Uniluxe Homes prepares a Fixed Price Tender
- Uniluxe Homes prepares an estimated costing of items that may be incurred
during the building process that are not included in the Fixed Price Tender
CLIENT TO PROVIDE THE FOLLOWING:
- Client to provide a copy of Linen Plan with DP number or Sales Plan of the Land
- Client to provide current 149 Certificate and 88b Certificate (if applicable)

STAGE 2
Tender Proposal and Acceptance
Proposal
- Uniluxe Homes arranges an appointment with client to formally present Tender
- Uniluxe Homes presents Tender and explains all items and costs associated with Building and Construction
Acceptance Process
- Tender must be accepted within 7 days of presentation to maintain Fixed Pricing
- Client accepts Tender and pays an additional non-refundable $ 5000.00 for the preparation of preliminary Plans and Drawings
(this amount is deducted from your 5% deposit and comes off the contract price) - Client selects Internal and External materials and finishes based on Selected Inclusions
CLIENT TO PROVIDE THE FOLLOWING:
- Client is to provide proof of land ownership. Eg. Copy of Title, rates notice etc
- Client is to provide Finance Approval / Evidence of Funds
- Client is to provide letter of consent to lodge plans from current land owner (If not yet settled)
- Client to provide current progress on land registration (if unregistered)
Final Acceptance and Contract Signing
- Working Drawings, Building Agreement and Contract are prepared and presented to the Client for Final Approval
- Formal HIA contract is signed by Uniluxe Homes and Client
- Formal Acceptance of Contract – Client to pay non-refundable 5% deposit of contract price
(Less previous amounts paid)
STAGE 3
Approvals
- Uniluxe Homes arranges a Basix Assessment to ensure compliance
NB: Changes may be required if targets are not met - Uniluxe Homes to submit Plans to Developer for Approval if required
- Uniluxe Homes to Lodge Plans with Council or Private Certifier and Water board for Approval
- Once Plans are Approved and conditions checked, Final Construction drawings are ordered if required
- Building Approval Received

STAGE 4
Construction to Start
- Final Construction and Engineering Drawings Completed
- Authority to Commence Construction (ACC) is required from clients lender (if applicable) or security arrangements are made
- Materials Ordered and Trades Confirmed
- Construction to Commence of your Brand New Uniluxe Home

Payment Schedule
Payment is required in six progressive instalment as follows:
Payments are to be made within 7 days
| 1 | Deposit | 5% |
| 2 | Slab | 25% |
| 3 | Frame | 20% |
| 4 | Lock up | 20% |
| 5 | Internal Fixing | 20% |
| 6 | Practical Completion | 10% |
Building Stages & Progress Payments Outlined
1 – Deposit
5%
- Tender Preparations and Contract Formally Accepted
- Plans officially approved and deposit paid
2 – Slab Stage
25%
- Construction to begin. Site set out and excavation completed
- Under-slab drains and electrical conduits laid
- Council or Private Certification Inspection complete
- Concrete Slab prepared, poured and completed
- External Drainage completed
- Services connected to site
3 – Frame Stage
20%
- Wall Frame complete and braced
- Roof Frame complete and braced
- Fascia installed
- Windows installed
- Structural supports installed
- Wall framing complete
- Council or Private Certification Inspection complete
4 – Lock up Stage
20%
- All frames straightened
- Electrical, Gas and Plumbing rough in complete
- Bath installed
- Front and any external doors complete with locks
- Eaves
- External wall cladding
- Roof covering – roof tiles or colorbond sheeting
- Council or Private Certification Inspection complete
5 – Internal Fixing
20%
- Plasterboard complete, sanded and cornices fixed
- Architraves, skirtings, internal doors installed
- Wardrobes and internal fitout installed
- Kitchen joinery and Caesarstone benchtops installed
- Other detailed joinery installed
- All tiling installed
- Interior and Exterior Painting Completed
6 – Practical Completion
10%
When the building works are complete except for minor omissions and defects that do not prevent the building works from being reasonably capable of being used for their usual purpose (ie: all interior fit off items installed including door furniture, robe rails, bathroom accessories, electrical, plumbing and gas fit off installed. House cleaned internally and externally. Site cleaned and all excess items removed off-site).


